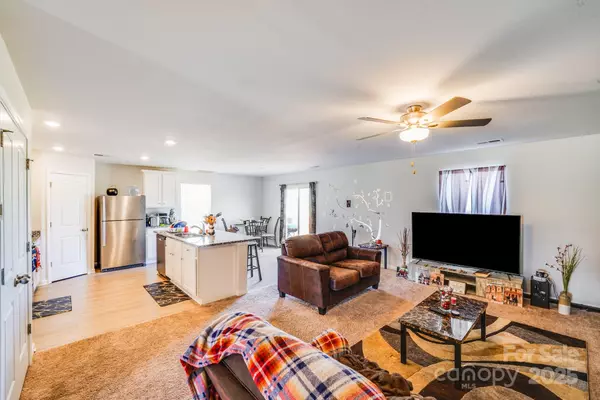
4 Beds
3 Baths
1,800 SqFt
4 Beds
3 Baths
1,800 SqFt
Key Details
Property Type Single Family Home
Sub Type Single Family Residence
Listing Status Active
Purchase Type For Sale
Square Footage 1,800 sqft
Price per Sqft $180
Subdivision Pinnacle Estates
MLS Listing ID 4281912
Bedrooms 4
Full Baths 2
Half Baths 1
Abv Grd Liv Area 1,800
Year Built 2023
Lot Size 8,712 Sqft
Acres 0.2
Property Sub-Type Single Family Residence
Property Description
The main level features an open-concept layout that includes a spacious living room, dining area, and a modern kitchen equipped with granite countertops, stainless steel appliances, a large center island, and ample cabinetry—ideal for everyday cooking and entertaining.
All four bedrooms are located upstairs, including a spacious primary suite with a walk-in closet and a private bath featuring dual sinks and upgraded finishes. Three additional bedrooms offer flexible space for guests, home office, or hobbies, and share a full hall bath. A convenient powder room is located on the main level.
The attached 2-car garage and extended driveway provide plenty of parking.
Location
State NC
County Cleveland
Zoning RO-CU
Interior
Heating Central
Cooling Ceiling Fan(s)
Fireplace true
Appliance Dishwasher, Electric Oven, Microwave, Refrigerator
Laundry Laundry Closet
Exterior
Garage Spaces 2.0
Street Surface Concrete,Paved
Garage true
Building
Dwelling Type Site Built
Foundation Crawl Space
Builder Name LGI Homes
Sewer Public Sewer
Water City
Level or Stories Two
Structure Type Vinyl
New Construction false
Schools
Elementary Schools Unspecified
Middle Schools Unspecified
High Schools Unspecified
Others
Senior Community false
Acceptable Financing Assumable, Conventional, FHA, USDA Loan, VA Loan
Listing Terms Assumable, Conventional, FHA, USDA Loan, VA Loan
Special Listing Condition Third Party Approval

907 Country Club Dr, Lexington, NC, 27292, United States
GET MORE INFORMATION






