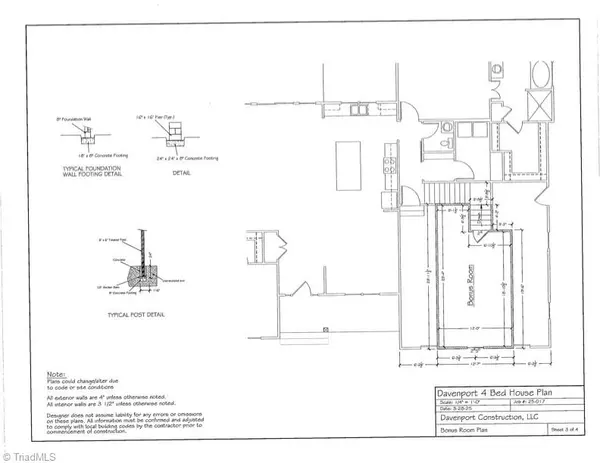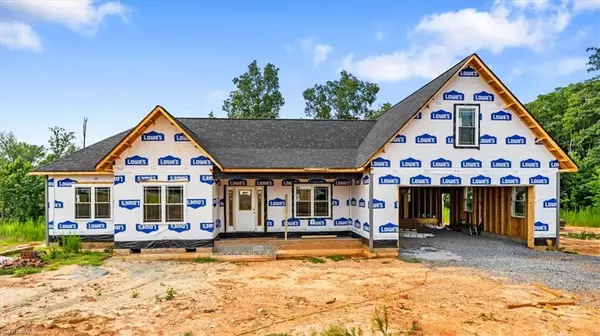
4 Beds
3 Baths
2,519 SqFt
4 Beds
3 Baths
2,519 SqFt
Key Details
Property Type Single Family Home
Sub Type Stick/Site Built
Listing Status Active
Purchase Type For Sale
Square Footage 2,519 sqft
Price per Sqft $238
Subdivision Foxfire 2
MLS Listing ID 1187924
Bedrooms 4
Full Baths 2
Half Baths 1
HOA Y/N No
Year Built 2025
Lot Size 2.310 Acres
Acres 2.31
Property Sub-Type Stick/Site Built
Source Triad MLS
Property Description
Location
State NC
County Randolph
Rooms
Basement Crawl Space
Interior
Interior Features Great Room, Ceiling Fan(s), Dead Bolt(s), Soaking Tub, Kitchen Island, Pantry, Separate Shower, Solid Surface Counter
Heating Heat Pump, Zoned, Electric
Cooling Central Air
Flooring Laminate, Vinyl
Fireplaces Number 1
Fireplaces Type Living Room
Appliance Microwave, Dishwasher, Free-Standing Range, Electric Water Heater
Laundry Dryer Connection, Main Level, Washer Hookup
Exterior
Exterior Feature Lighting
Parking Features Attached Garage
Garage Spaces 2.0
Pool None
Landscape Description Cul-De-Sac,Partially Wooded
Building
Lot Description Cul-De-Sac, Partially Wooded
Sewer Septic Tank
Water Well
Architectural Style Transitional
New Construction Yes
Schools
Elementary Schools Franklinville
Middle Schools Southeastern Randolph
High Schools Eastern Randolph
Others
Special Listing Condition Owner Sale


907 Country Club Dr, Lexington, NC, 27292, United States
GET MORE INFORMATION






