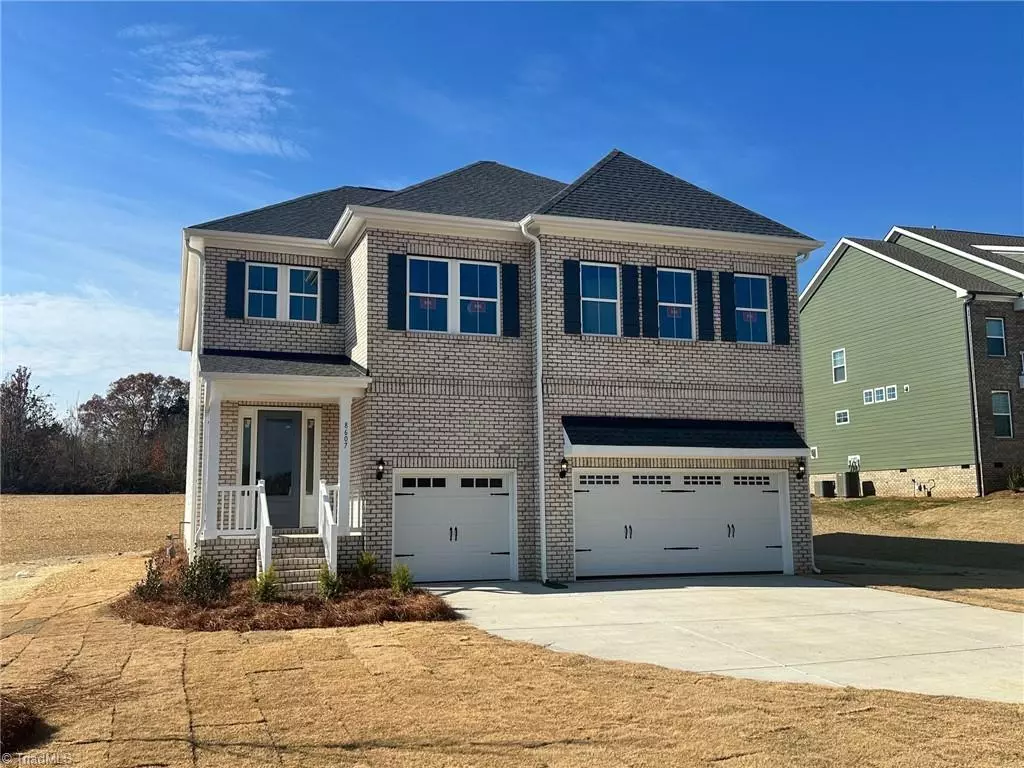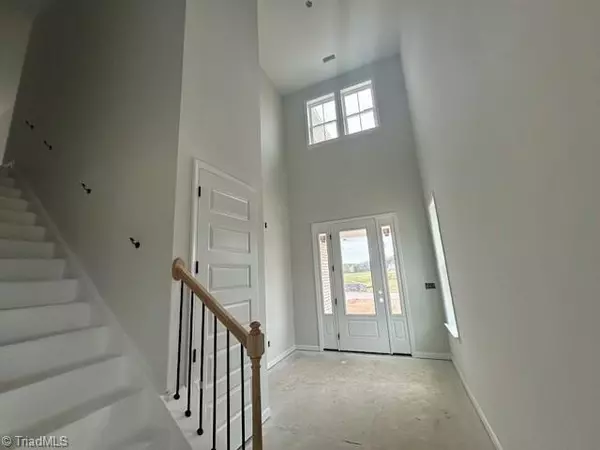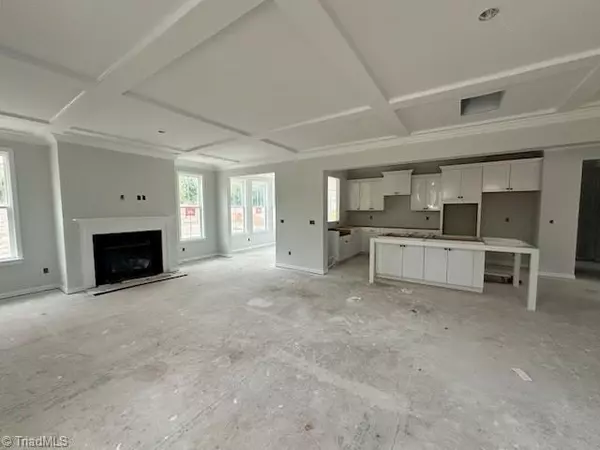
4 Beds
3 Baths
2,949 SqFt
4 Beds
3 Baths
2,949 SqFt
Key Details
Property Type Single Family Home
Sub Type Stick/Site Built
Listing Status Active
Purchase Type For Sale
Square Footage 2,949 sqft
Price per Sqft $206
Subdivision Lilah Grove
MLS Listing ID 1187647
Bedrooms 4
Full Baths 3
HOA Fees $150/qua
HOA Y/N Yes
Year Built 2025
Lot Size 0.700 Acres
Acres 0.7
Property Sub-Type Stick/Site Built
Source Triad MLS
Property Description
Location
State NC
County Guilford
Rooms
Basement Crawl Space
Interior
Interior Features Ceiling Fan(s), Dead Bolt(s), Freestanding Tub, Kitchen Island, Pantry, Separate Shower
Heating Forced Air, Natural Gas
Cooling Central Air
Flooring Carpet, Tile, Vinyl
Fireplaces Number 1
Fireplaces Type Gas Log, Living Room
Appliance Microwave, Dishwasher, Double Oven, Exhaust Fan, Gas Cooktop, Tankless Water Heater
Laundry Laundry Room
Exterior
Parking Features Attached Garage
Garage Spaces 3.0
Pool None
Landscape Description Cul-De-Sac,Partially Wooded
Building
Lot Description Cul-De-Sac, Partially Wooded
Sewer Septic Tank
Water Well
Architectural Style Traditional
New Construction Yes
Schools
Elementary Schools Stokesdale
Middle Schools Northwest
High Schools Northwest
Others
Special Listing Condition Owner Sale


907 Country Club Dr, Lexington, NC, 27292, United States
GET MORE INFORMATION






