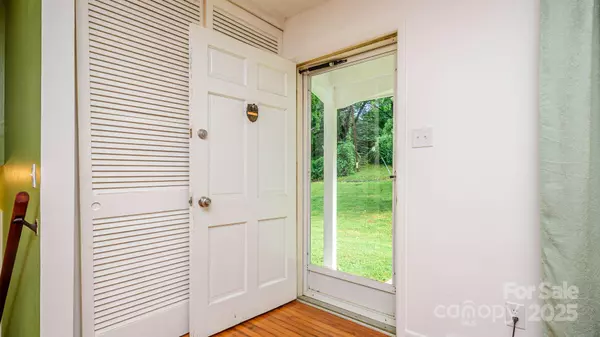
3 Beds
2 Baths
1,576 SqFt
3 Beds
2 Baths
1,576 SqFt
Key Details
Property Type Single Family Home
Sub Type Single Family Residence
Listing Status Active
Purchase Type For Sale
Square Footage 1,576 sqft
Price per Sqft $253
MLS Listing ID 4280056
Bedrooms 3
Full Baths 2
Abv Grd Liv Area 1,033
Year Built 1964
Lot Size 0.450 Acres
Acres 0.45
Property Sub-Type Single Family Residence
Property Description
Tri-Level Home features 3 bedrooms and 2 Baths. Hardwood floors on main and upper level. Spacious lower level outfitted with fireplace. Meandering creek in rear. Special location indeed. Sold AS IS.
Location
State NC
County Buncombe
Zoning RS4
Rooms
Basement Exterior Entry, Interior Entry, Walk-Out Access
Upper Level, 11' 7" X 10' 6" Bedroom(s)
Upper Level, 9' 0" X 11' 2" Bedroom(s)
Upper Level, 11' 2" X 10' 7" Bedroom(s)
Upper Level, 7' 2" X 5' 0" Bathroom-Full
Interior
Interior Features Attic Other
Heating Forced Air, Oil
Cooling None
Flooring Tile, Vinyl, Wood
Fireplaces Type Family Room
Fireplace true
Appliance Electric Range, Electric Water Heater, Refrigerator
Laundry Electric Dryer Hookup, In Basement, Washer Hookup
Exterior
Utilities Available Cable Available
Roof Type Architectural Shingle
Street Surface Concrete,Paved
Porch Deck, Front Porch
Garage false
Building
Lot Description Level
Dwelling Type Site Built
Foundation Basement, Crawl Space
Sewer Public Sewer
Water City
Level or Stories Tri-Level
Structure Type Brick Partial,Vinyl
New Construction false
Schools
Elementary Schools Haw Creek
Middle Schools Ac Reynolds
High Schools Ac Reynolds
Others
Senior Community false
Acceptable Financing Cash, Conventional
Listing Terms Cash, Conventional
Special Listing Condition Estate

907 Country Club Dr, Lexington, NC, 27292, United States
GET MORE INFORMATION






