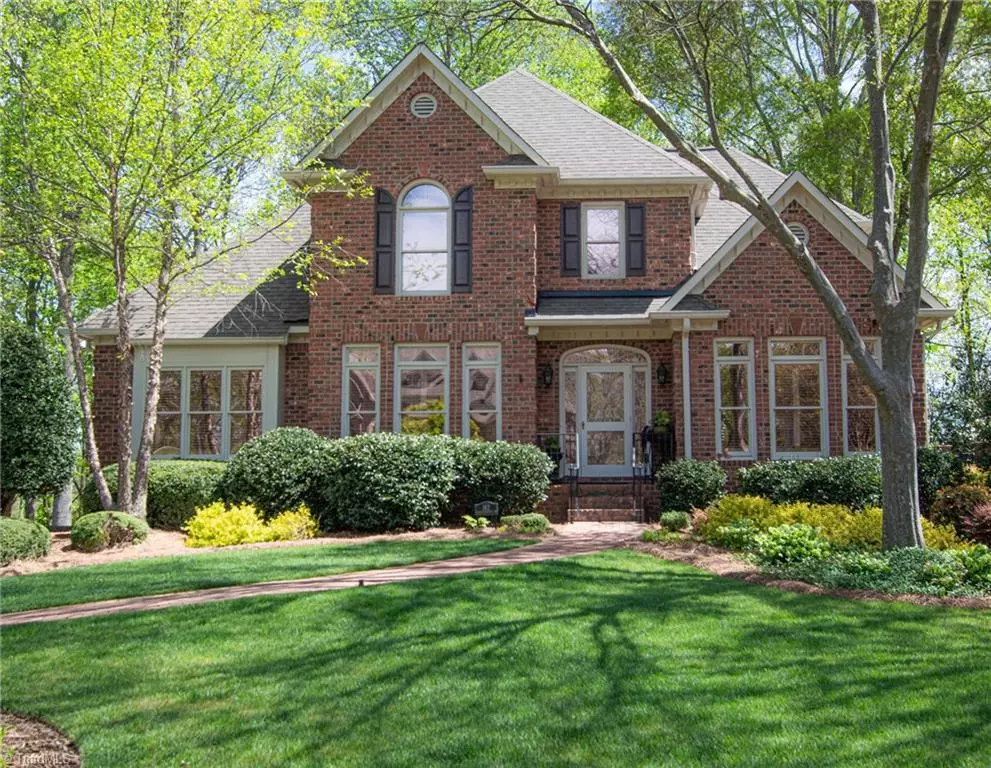
4 Beds
5 Baths
4,087 SqFt
4 Beds
5 Baths
4,087 SqFt
Key Details
Property Type Single Family Home
Sub Type Stick/Site Built
Listing Status Active
Purchase Type For Sale
Square Footage 4,087 sqft
Price per Sqft $193
Subdivision Oak Valley - Hiddenbrooke
MLS Listing ID 1187403
Bedrooms 4
Full Baths 4
Half Baths 1
HOA Fees $700/ann
HOA Y/N Yes
Year Built 2001
Lot Size 0.570 Acres
Acres 0.57
Property Sub-Type Stick/Site Built
Source Triad MLS
Property Description
Location
State NC
County Davie
Rooms
Basement Finished, Basement
Interior
Interior Features Built-in Features, Ceiling Fan(s), Dead Bolt(s), Pantry, Separate Shower, Central Vacuum
Heating Fireplace(s), Forced Air, Natural Gas
Cooling Central Air
Flooring Carpet, Tile, Wood
Fireplaces Number 3
Fireplaces Type Gas Log, Basement, Great Room, Outside
Appliance Microwave, Dishwasher, Disposal, Free-Standing Range, Gas Water Heater
Laundry Main Level
Exterior
Exterior Feature Lighting, Sprinkler System
Parking Features Attached Garage, Basement Garage
Garage Spaces 2.0
Fence Fenced
Pool Community
Landscape Description Golf Course Lot,Subdivision,Sloping
Building
Lot Description On Golf Course, Subdivided, Sloped
Sewer Public Sewer
Water Public
Architectural Style Traditional
New Construction No
Others
Special Listing Condition Owner Sale


907 Country Club Dr, Lexington, NC, 27292, United States
GET MORE INFORMATION






