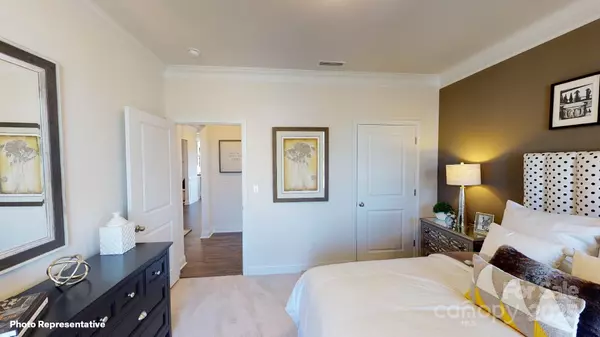
3 Beds
3 Baths
2,388 SqFt
3 Beds
3 Baths
2,388 SqFt
Key Details
Property Type Single Family Home
Sub Type Single Family Residence
Listing Status Active
Purchase Type For Sale
Square Footage 2,388 sqft
Price per Sqft $179
Subdivision Laurelbrook
MLS Listing ID 4278235
Bedrooms 3
Full Baths 3
Construction Status Under Construction
HOA Fees $495/Semi-Annually
HOA Y/N 1
Abv Grd Liv Area 2,388
Year Built 2025
Lot Size 7,840 Sqft
Acres 0.18
Property Sub-Type Single Family Residence
Property Description
Includes refrigerator, blinds, washer, and dryer for move-in ready convenience!
Location
State NC
County Catawba
Zoning PD-CD
Rooms
Main Level Bedrooms 2
Main Level Primary Bedroom
Main Level Bedroom(s)
Main Level Office
Upper Level Loft
Main Level Dining Room
Upper Level Bedroom(s)
Main Level Living Room
Main Level Kitchen
Main Level Laundry
Interior
Heating Forced Air, Heat Pump, Natural Gas
Cooling Heat Pump
Fireplaces Type Family Room, Gas Log
Fireplace true
Appliance Dishwasher, Disposal, Gas Range, Microwave
Laundry Electric Dryer Hookup, In Hall, Laundry Room, Main Level
Exterior
Garage Spaces 2.0
Roof Type Architectural Shingle
Street Surface Concrete,Paved
Garage true
Building
Dwelling Type Site Built
Foundation Slab
Builder Name D.R. Horton
Sewer Public Sewer
Water City
Level or Stories One and One Half
Structure Type Fiber Cement,Stone Veneer
New Construction true
Construction Status Under Construction
Schools
Elementary Schools Catawba
Middle Schools Mill Creek
High Schools Bandys
Others
Senior Community false
Acceptable Financing Cash, Conventional, Exchange, FHA, USDA Loan, VA Loan
Listing Terms Cash, Conventional, Exchange, FHA, USDA Loan, VA Loan
Special Listing Condition None
Virtual Tour https://my.matterport.com/show/?m=7SG8ZYkEb5a

907 Country Club Dr, Lexington, NC, 27292, United States
GET MORE INFORMATION






