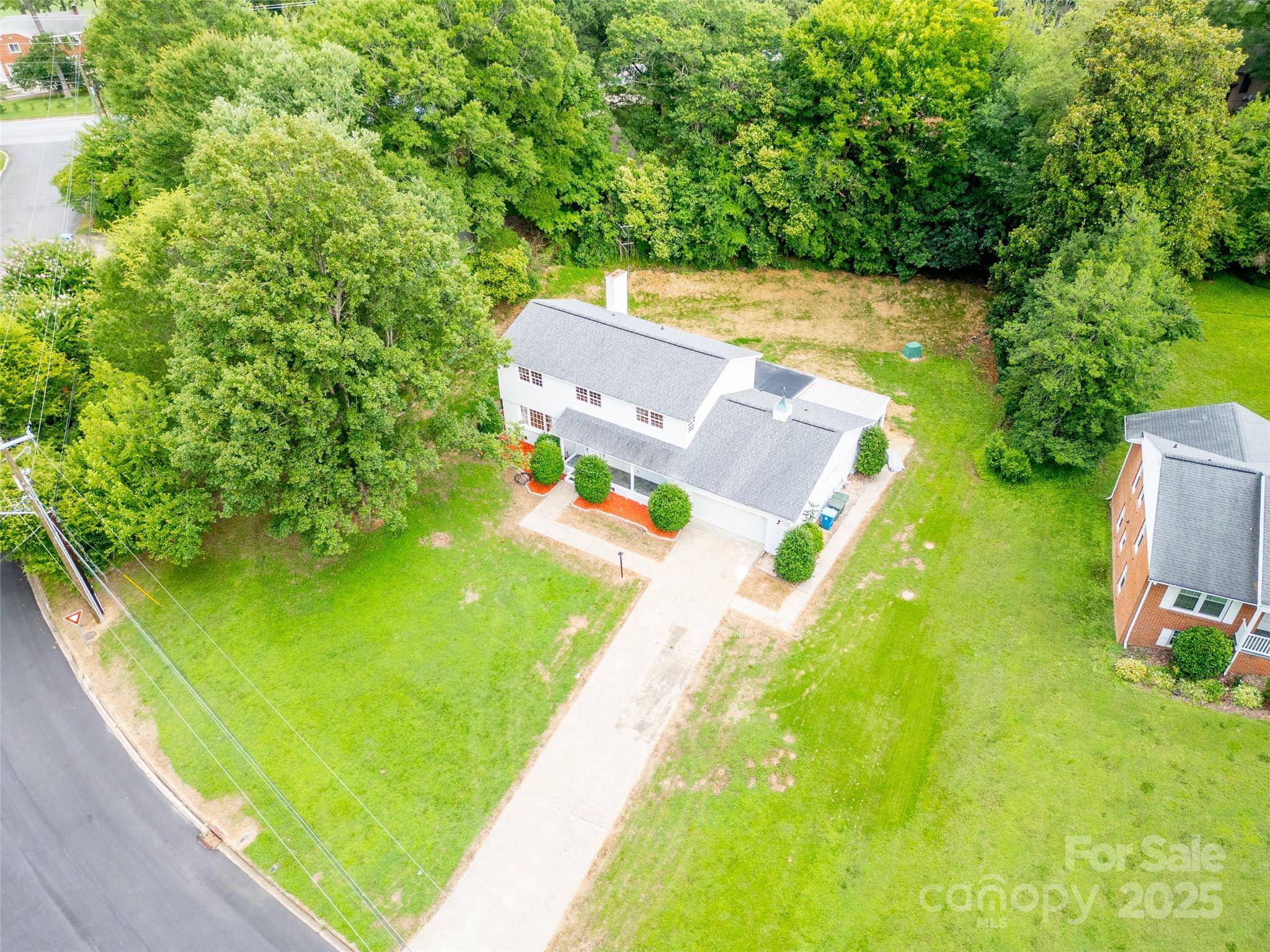4 Beds
3 Baths
2,716 SqFt
4 Beds
3 Baths
2,716 SqFt
Key Details
Property Type Single Family Home
Sub Type Single Family Residence
Listing Status Active
Purchase Type For Sale
Square Footage 2,716 sqft
Price per Sqft $184
MLS Listing ID 4271934
Bedrooms 4
Full Baths 2
Half Baths 1
Abv Grd Liv Area 2,716
Year Built 1966
Lot Size 0.450 Acres
Acres 0.45
Property Sub-Type Single Family Residence
Property Description
Nestled in a peaceful and friendly community, this home provides the ideal blend of suburban tranquility and everyday convenience, close to local schools and parks.
Featuring 4 generously sized bedrooms and 3 full bathrooms, the home boasts an open-concept living and dining area filled with natural light, a well-appointed kitchen, and a cozy family room. The primary suite includes a private bath, creating a perfect retreat after a long day.
Whether you're hosting guests or enjoying a quiet evening at home, you'll appreciate the spacious backyard and welcoming front porch.
Don't miss the opportunity to make this move-in-ready gem your own!
Important Notes: The sellers have never lived in the home.
Location
State NC
County Rowan
Zoning Res
Rooms
Main Level Family Room
Main Level Kitchen
Main Level Living Room
Main Level Dining Room
Upper Level Bedroom(s)
Upper Level Bedroom(s)
Main Level Flex Space
Upper Level Primary Bedroom
Upper Level Bedroom(s)
Upper Level Bathroom-Full
Upper Level Laundry
Interior
Heating Baseboard, Geothermal
Cooling Central Air
Fireplaces Type Family Room, Living Room
Fireplace true
Appliance Electric Cooktop, Refrigerator
Laundry Main Level
Exterior
Garage Spaces 2.0
Utilities Available Electricity Connected
Roof Type Composition
Street Surface Concrete,Paved
Garage true
Building
Dwelling Type Site Built
Foundation Crawl Space
Sewer Public Sewer
Water City
Level or Stories Two
Structure Type Brick Partial,Vinyl
New Construction false
Schools
Elementary Schools Unspecified
Middle Schools Unspecified
High Schools Unspecified
Others
Senior Community false
Acceptable Financing Cash, Conventional, FHA, VA Loan
Listing Terms Cash, Conventional, FHA, VA Loan
Special Listing Condition None
907 Country Club Dr, Lexington, NC, 27292, United States
GET MORE INFORMATION






