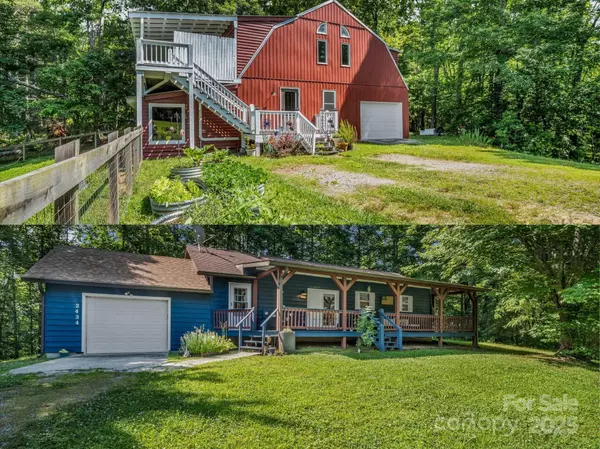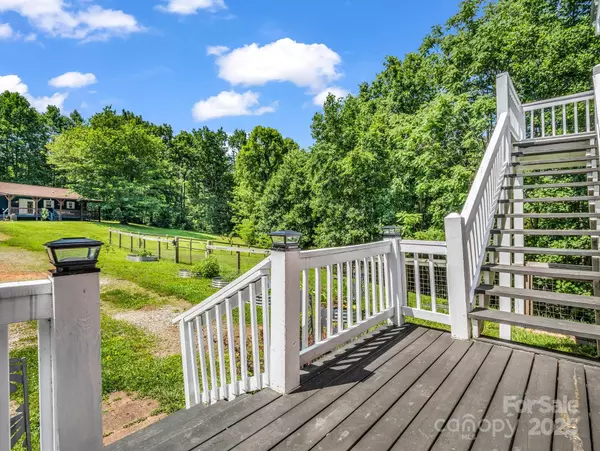
4 Beds
5 Baths
3,167 SqFt
4 Beds
5 Baths
3,167 SqFt
Key Details
Property Type Single Family Home
Sub Type Single Family Residence
Listing Status Active
Purchase Type For Sale
Square Footage 3,167 sqft
Price per Sqft $236
MLS Listing ID 4276015
Style Barndominium,Ranch
Bedrooms 4
Full Baths 4
Half Baths 1
Abv Grd Liv Area 1,053
Year Built 1995
Lot Size 4.500 Acres
Acres 4.5
Property Sub-Type Single Family Residence
Property Description
At 2430 Mountain Page Road, the tri-level Barndominium features 2,114 square feet with two bedrooms, two and a half bathrooms, two flex rooms, and an open-concept living space filled with natural light. A covered deck overlooks the pasture, and an attached one-car garage offers everyday convenience. This home is fully hobby farm-ready with a fenced pasture, feed storage, and a run-in shed already in place.
The second home, located at 2434 Mountain Page Road, offers 1,053 square feet of single-level living with two bedrooms and two full bathrooms. It includes a large covered front porch, a back deck, a patio, a fenced backyard ideal for pets, and an attached one-car garage.
The property also includes an RV with full hookups—power, water, and a covered shelter—perfect for guests or as a short-term rental opportunity. With no HOA dues and the rare ability to choose between Polk County and Henderson County Schools, this property offers flexibility and value.
Located just a short drive from Saluda, Hendersonville, Flat Rock, or Tryon, you'll enjoy easy access to local restaurants, shops, hiking trails, rivers, wineries, and breweries. This unique two-home property in Saluda is a genuine lifestyle opportunity in the foothills of the Blue Ridge Mountains, offering space, privacy, and endless potential.
Location
State NC
County Henderson
Zoning R3
Rooms
Guest Accommodations Exterior Not Connected,Main Level Garage,Separate Entrance,Separate Kitchen Facilities,Separate Living Quarters,Separate Utilities
Primary Bedroom Level Main
Main Level Bedrooms 2
Main Level Bedroom(s)
Main Level Bathroom-Full
Main Level Bathroom-Full
Main Level Kitchen
Main Level Primary Bedroom
Main Level Living Room
Main Level Dining Area
Main Level Laundry
2nd Living Quarters Level Primary Bedroom
2nd Living Quarters Level Bathroom-Full
2nd Living Quarters Level Kitchen
2nd Living Quarters Level Bedroom(s)
2nd Living Quarters Level Bathroom-Full
2nd Living Quarters Level Dining Area
2nd Living Quarters Level Living Room
2nd Living Quarters Level Laundry
Interior
Interior Features Breakfast Bar, Split Bedroom, Walk-In Closet(s)
Heating Central, Ductless, Electric, Heat Pump
Cooling Central Air, Ductless, Electric, Heat Pump
Flooring Carpet, Tile, Wood
Fireplace false
Appliance Dishwasher, Dryer, Electric Range, Electric Water Heater, Microwave, Refrigerator, Washer, Washer/Dryer
Laundry In Hall, Mud Room, Inside, Lower Level, Main Level, Multiple Locations
Exterior
Exterior Feature Fire Pit, Livestock Run In
Garage Spaces 2.0
Fence Back Yard, Chain Link, Fenced, Front Yard, Partial, Wood
Utilities Available Electricity Connected, Wired Internet Available
View Winter
Roof Type Architectural Shingle,Metal
Street Surface Asphalt,Concrete,Paved
Porch Covered, Deck, Front Porch, Patio, Rear Porch, Side Porch
Garage true
Building
Lot Description Pasture, Private, Wooded
Dwelling Type Site Built
Foundation Crawl Space, Slab
Sewer Septic Installed
Water Well
Architectural Style Barndominium, Ranch
Level or Stories One
Structure Type Vinyl,Wood
New Construction false
Schools
Elementary Schools Unspecified
Middle Schools Unspecified
High Schools Unspecified
Others
Senior Community false
Acceptable Financing Cash, Conventional, FHA, USDA Loan, VA Loan
Horse Property Barn, Hay Storage, Horses Allowed, Pasture
Listing Terms Cash, Conventional, FHA, USDA Loan, VA Loan
Special Listing Condition None
Virtual Tour https://youtu.be/vkbMDUHrA7s

907 Country Club Dr, Lexington, NC, 27292, United States
GET MORE INFORMATION






