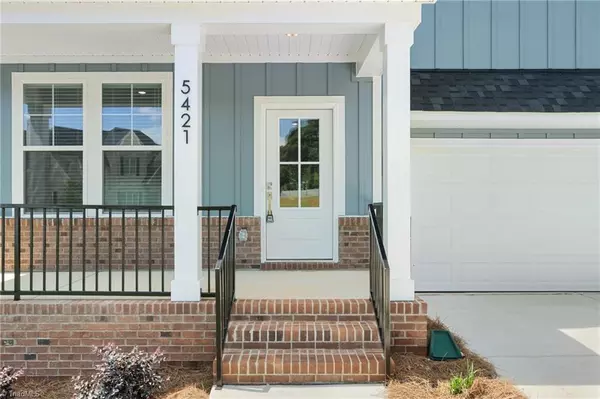4 Beds
3 Baths
2,811 SqFt
4 Beds
3 Baths
2,811 SqFt
Key Details
Property Type Single Family Home
Sub Type Stick/Site Built
Listing Status Pending
Purchase Type For Sale
Square Footage 2,811 sqft
Price per Sqft $211
Subdivision Sherwood Forest
MLS Listing ID 1185201
Bedrooms 4
Full Baths 3
HOA Fees $275/ann
HOA Y/N Yes
Year Built 2025
Lot Size 0.470 Acres
Acres 0.47
Property Sub-Type Stick/Site Built
Source Triad MLS
Property Description
Location
State NC
County Forsyth
Rooms
Basement Crawl Space
Interior
Interior Features Ceiling Fan(s), Dead Bolt(s), Kitchen Island, Pantry
Heating Heat Pump, Electric
Cooling Central Air
Flooring Carpet, Vinyl
Appliance Dishwasher, Free-Standing Range, Electric Water Heater
Laundry Dryer Connection, Laundry Room, Washer Hookup
Exterior
Parking Features Attached Garage
Garage Spaces 2.0
Pool None
Building
Sewer Public Sewer
Water Public
New Construction Yes
Others
Special Listing Condition Owner Sale
Virtual Tour https://ayerborne.aryeo.com/sites/rxjqpqp/unbranded

907 Country Club Dr, Lexington, NC, 27292, United States
GET MORE INFORMATION






