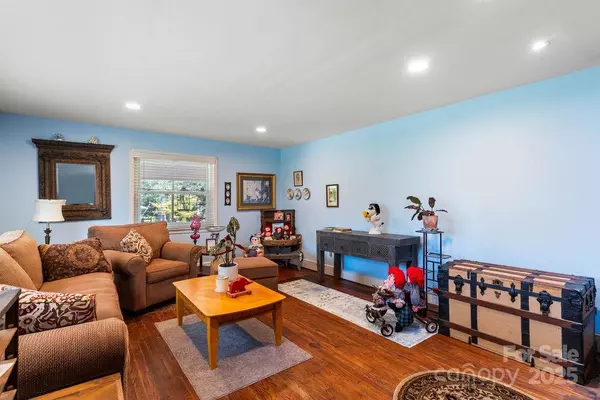3 Beds
1 Bath
1,680 SqFt
3 Beds
1 Bath
1,680 SqFt
Key Details
Property Type Single Family Home
Sub Type Single Family Residence
Listing Status Pending
Purchase Type For Sale
Square Footage 1,680 sqft
Price per Sqft $232
MLS Listing ID 4271996
Style Ranch
Bedrooms 3
Full Baths 1
Abv Grd Liv Area 1,680
Year Built 1960
Lot Size 20.000 Acres
Acres 20.0
Property Sub-Type Single Family Residence
Property Description
Location
State NC
County Rutherford
Zoning none
Rooms
Main Level Bedrooms 3
Main Level, 20' 0" X 14' 0" Living Room
Main Level, 15' 0" X 13' 0" Kitchen
Main Level, 14' 0" X 12' 0" Primary Bedroom
Main Level, 14' 0" X 14' 0" Sitting
Main Level, 13' 0" X 12' 0" Bedroom(s)
Main Level, 13' 0" X 12' 0" Bedroom(s)
Interior
Interior Features Attic Stairs Pulldown
Heating Forced Air, Natural Gas
Cooling Central Air, Electric
Flooring Tile, Vinyl
Fireplaces Type Wood Burning
Fireplace true
Appliance Dishwasher, Electric Oven, Electric Range, Refrigerator, Washer/Dryer
Laundry Laundry Closet
Exterior
Exterior Feature Fence
Carport Spaces 1
Roof Type Shingle
Street Surface Gravel,Paved
Porch Deck, Rear Porch, Screened
Garage false
Building
Lot Description Pasture, Private, Creek/Stream, Wooded
Dwelling Type Site Built
Foundation Crawl Space
Sewer Septic Installed
Water Well
Architectural Style Ranch
Level or Stories One
Structure Type Brick Full
New Construction false
Schools
Elementary Schools Unspecified
Middle Schools Unspecified
High Schools Unspecified
Others
Senior Community false
Acceptable Financing Cash, Conventional, FHA, USDA Loan, VA Loan
Horse Property Stable(s)
Listing Terms Cash, Conventional, FHA, USDA Loan, VA Loan
Special Listing Condition None
Virtual Tour https://www.zillow.com/view-imx/3eea1469-f70d-45eb-91c1-2d74e9424294?setAttribution=mls&wl=true&initialViewType=pano&utm_source=dashboard
907 Country Club Dr, Lexington, NC, 27292, United States
GET MORE INFORMATION






