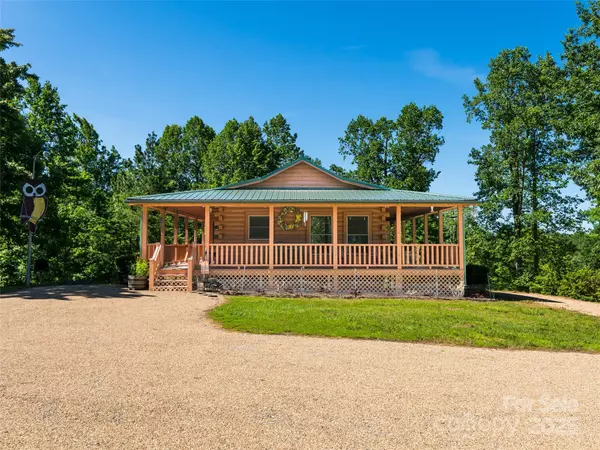2 Beds
3 Baths
1,621 SqFt
2 Beds
3 Baths
1,621 SqFt
Key Details
Property Type Single Family Home
Sub Type Single Family Residence
Listing Status Active
Purchase Type For Sale
Square Footage 1,621 sqft
Price per Sqft $524
MLS Listing ID 4272471
Style Cabin
Bedrooms 2
Full Baths 3
Abv Grd Liv Area 854
Year Built 1999
Lot Size 18.610 Acres
Acres 18.61
Property Sub-Type Single Family Residence
Property Description
Location
State NC
County Polk
Zoning MU
Rooms
Basement Daylight, Exterior Entry, Finished, Full, Walk-Out Access
Guest Accommodations Exterior Connected,Separate Entrance
Main Level Bedrooms 2
Main Level Primary Bedroom
Main Level Bedroom(s)
Main Level Living Room
Main Level Bathroom-Full
Main Level Kitchen
Basement Level Bathroom-Full
Basement Level Recreation Room
Interior
Interior Features Breakfast Bar
Heating Electric, Heat Pump
Cooling Ceiling Fan(s), Central Air, Heat Pump
Flooring Linoleum, Wood
Fireplaces Type Gas Log, Living Room, Propane
Fireplace true
Appliance Electric Oven, Electric Range, Electric Water Heater, Refrigerator, Washer/Dryer
Laundry In Bathroom, Main Level
Exterior
Garage Spaces 2.0
Utilities Available Electricity Connected, Propane, Solar
Roof Type Metal
Street Surface Gated,Other,Paved
Porch Covered, Wrap Around
Garage true
Building
Lot Description Cleared, Hilly, Level, Private, Rolling Slope, Wooded
Dwelling Type Site Built
Foundation Basement
Sewer Septic Installed
Water Well
Architectural Style Cabin
Level or Stories One
Structure Type Log
New Construction false
Schools
Elementary Schools Unspecified
Middle Schools Unspecified
High Schools Unspecified
Others
Senior Community false
Restrictions No Restrictions
Acceptable Financing Cash, Conventional, FHA, USDA Loan, VA Loan
Listing Terms Cash, Conventional, FHA, USDA Loan, VA Loan
Special Listing Condition None
907 Country Club Dr, Lexington, NC, 27292, United States
GET MORE INFORMATION






