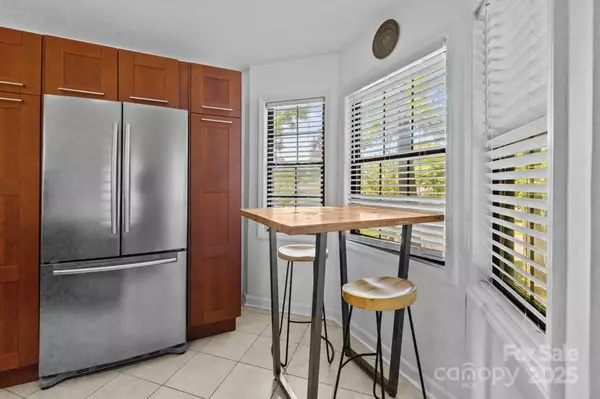
2 Beds
2 Baths
1,095 SqFt
2 Beds
2 Baths
1,095 SqFt
Key Details
Property Type Townhouse
Sub Type Townhouse
Listing Status Active
Purchase Type For Sale
Square Footage 1,095 sqft
Price per Sqft $232
Subdivision Wood Ridge
MLS Listing ID 4271621
Bedrooms 2
Full Baths 1
Half Baths 1
HOA Fees $225/mo
HOA Y/N 1
Abv Grd Liv Area 1,095
Year Built 1984
Property Sub-Type Townhouse
Property Description
Location
State SC
County York
Zoning MF
Rooms
Primary Bedroom Level Main
Main Level Bedrooms 2
Main Level Primary Bedroom
Interior
Interior Features Attic Stairs Pulldown, Pantry, Storage
Heating Central
Cooling Central Air
Flooring Tile, Wood
Fireplace false
Appliance Electric Cooktop, Electric Oven, Electric Water Heater, Microwave
Laundry Main Level
Exterior
Roof Type Composition
Street Surface Asphalt,Paved
Porch Deck
Garage false
Building
Lot Description Wooded
Dwelling Type Site Built
Foundation Slab
Sewer County Sewer
Water County Water
Level or Stories One
Structure Type Brick Partial,Wood
New Construction false
Schools
Elementary Schools Sugar Creek
Middle Schools Springfield
High Schools Nation Ford
Others
HOA Name CAMS
Senior Community false
Acceptable Financing Cash, Conventional, FHA, VA Loan
Listing Terms Cash, Conventional, FHA, VA Loan
Special Listing Condition None
Virtual Tour https://my.matterport.com/show/?m=9F5azXk7zh9&play=1&brand=0&mls=1&

907 Country Club Dr, Lexington, NC, 27292, United States
GET MORE INFORMATION






