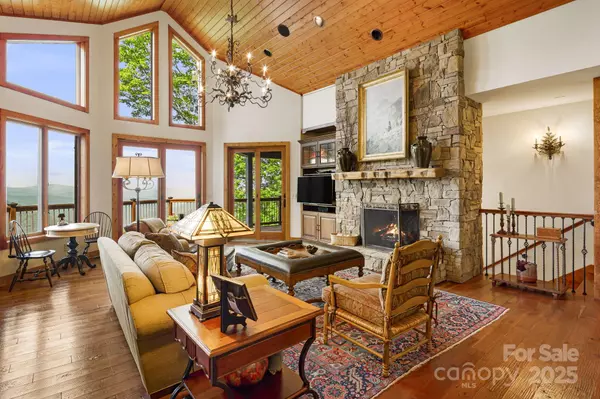
4 Beds
6 Baths
3,607 SqFt
4 Beds
6 Baths
3,607 SqFt
Key Details
Property Type Single Family Home
Sub Type Single Family Residence
Listing Status Active
Purchase Type For Sale
Square Footage 3,607 sqft
Price per Sqft $401
Subdivision Wolf Laurel
MLS Listing ID 4271284
Style Cabin
Bedrooms 4
Full Baths 5
Half Baths 1
Construction Status Completed
HOA Fees $6,000/ann
HOA Y/N 1
Abv Grd Liv Area 2,199
Year Built 2006
Lot Size 1.450 Acres
Acres 1.45
Property Sub-Type Single Family Residence
Property Description
Set in Wolf Laurel, residents enjoy a true four-season lifestyle surrounded by cool high-elevation air, protected mountain vistas, and abundant recreation. Optional Village Club membership provides access to the pool, sports courts, pickleball, tennis, playground, outdoor pavilion, stocked trout pond, and event center. Optional Wolf Laurel Country Club membership adds an acclaimed 5-star golf course, 24-hour fitness center, restaurant, and bar. Enjoy 50 miles of internal hiking trails, or step onto the Appalachian Trail from multiple community access points. Be sure to take advantage of the new Hatley Ski Resort with year-round dining at Smoke & Timber and a downhill bike park slated for spring 2026. Everyday conveniences can be found close by in the nearby towns of Mars Hill (15 minutes), Weaverville (25 minutes), Burnsville (20 minutes) Asheville (45 minutes), and Johnson City, TN (45 minutes). Both with regional airports. Come see why they call us the Jewel of the Blue Ridge Mountain.
***This home is located within The Ridges HOA governance which does not allow short or long term rentals***
Location
State NC
County Yancey
Building/Complex Name The Ridges
Zoning R-2
Rooms
Basement Basement Garage Door, Daylight, Exterior Entry, Finished, Interior Entry, Storage Space, Walk-Out Access, Walk-Up Access
Primary Bedroom Level Main
Main Level Bedrooms 3
Main Level Bathroom-Full
Main Level Bedroom(s)
Main Level Primary Bedroom
Main Level Bathroom-Full
Main Level Bathroom-Full
Main Level Mud
Main Level Kitchen
Main Level Great Room-Two Story
Basement Level Wine Cellar
Main Level Dining Area
Basement Level Office
Basement Level Bar/Entertainment
Basement Level Primary Bedroom
Basement Level Living Room
Basement Level Bathroom-Full
Basement Level Bathroom-Full
Interior
Interior Features Breakfast Bar, Built-in Features, Elevator, Entrance Foyer, Garden Tub, Kitchen Island, Open Floorplan, Pantry, Split Bedroom, Storage, Walk-In Closet(s)
Heating Central, Forced Air, Propane, Zoned
Cooling Ceiling Fan(s), Central Air, Heat Pump, Zoned
Flooring Carpet, Hardwood, Tile
Fireplaces Type Family Room, Gas Log, Living Room, Outside, Propane, Wood Burning, Other - See Remarks
Fireplace true
Appliance Bar Fridge, Dishwasher, Double Oven, Exhaust Hood, Gas Cooktop, Gas Oven, Ice Maker, Microwave, Refrigerator with Ice Maker, Washer/Dryer, Wine Refrigerator
Laundry In Hall, Laundry Room, Main Level
Exterior
Garage Spaces 2.0
Community Features Clubhouse, Fitness Center, Game Court, Gated, Golf, Outdoor Pool, Picnic Area, Playground, Pond, Putting Green, Recreation Area, Rooftop Terrace, Ski Slopes, Sport Court, Tennis Court(s), Walking Trails, Other
Utilities Available Cable Connected, Electricity Connected, Underground Power Lines, Underground Utilities
Waterfront Description None
View Long Range, Mountain(s), Year Round
Street Surface Asphalt,Paved
Accessibility Two or More Access Exits, Elevator, Hall Width 36 Inches or More
Porch Balcony, Covered, Deck, Rear Porch, Wrap Around
Garage true
Building
Dwelling Type Site Built
Foundation Basement
Sewer Septic Installed
Water Community Well
Architectural Style Cabin
Level or Stories Two
Structure Type Hardboard Siding,Stone
New Construction false
Construction Status Completed
Schools
Elementary Schools Unspecified
Middle Schools Unspecified
High Schools Unspecified
Others
HOA Name The Ridges Home Owner Association
Senior Community false
Restrictions Architectural Review,Building,Deed,Height,Livestock Restriction,Rental – See Restrictions Description,Signage,Square Feet,Subdivision,Other - See Remarks
Acceptable Financing Cash, Conventional
Listing Terms Cash, Conventional
Special Listing Condition None
Virtual Tour https://my.matterport.com/show/?m=QKqnhQZQ3hV&

907 Country Club Dr, Lexington, NC, 27292, United States
GET MORE INFORMATION






