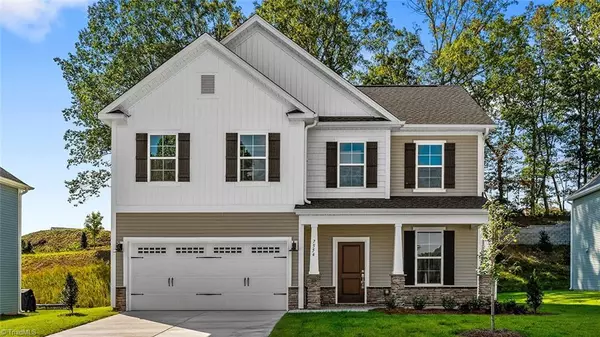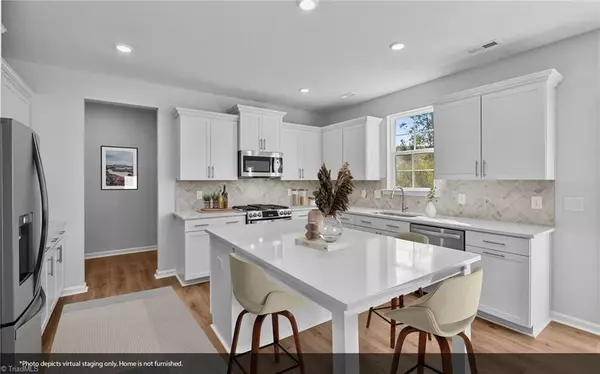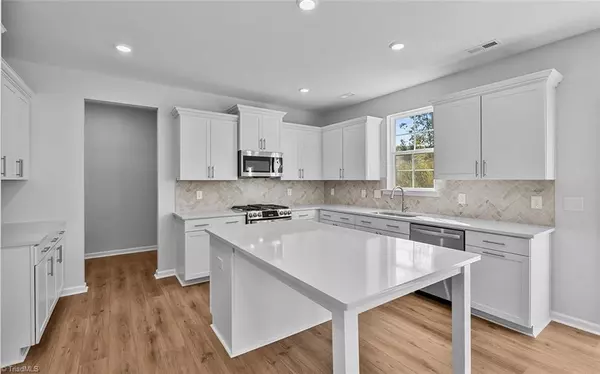
4 Beds
3 Baths
2,183 SqFt
4 Beds
3 Baths
2,183 SqFt
Key Details
Property Type Single Family Home
Sub Type Stick/Site Built
Listing Status Pending
Purchase Type For Sale
Square Footage 2,183 sqft
Price per Sqft $176
Subdivision Watkins Landing
MLS Listing ID 1184519
Bedrooms 4
Full Baths 2
Half Baths 1
HOA Fees $720/ann
HOA Y/N Yes
Year Built 2025
Lot Size 7,840 Sqft
Acres 0.18
Property Sub-Type Stick/Site Built
Source Triad MLS
Property Description
Location
State NC
County Forsyth
Interior
Interior Features Ceiling Fan(s), Dead Bolt(s), Kitchen Island, Pantry
Heating Forced Air, Natural Gas
Cooling Central Air
Flooring Carpet, Tile, Vinyl
Appliance Microwave, Dishwasher, Disposal, Gas Cooktop, Free-Standing Range, Gas Water Heater, Tankless Water Heater
Laundry Dryer Connection, Laundry Room, Washer Hookup
Exterior
Exterior Feature Sprinkler System
Parking Features Attached Garage
Garage Spaces 2.0
Pool None
Building
Foundation Slab
Sewer Public Sewer
Water Public
Architectural Style Traditional
New Construction Yes
Schools
Elementary Schools Union
Middle Schools Southeast
High Schools Glenn
Others
Special Listing Condition Owner Sale


907 Country Club Dr, Lexington, NC, 27292, United States
GET MORE INFORMATION






