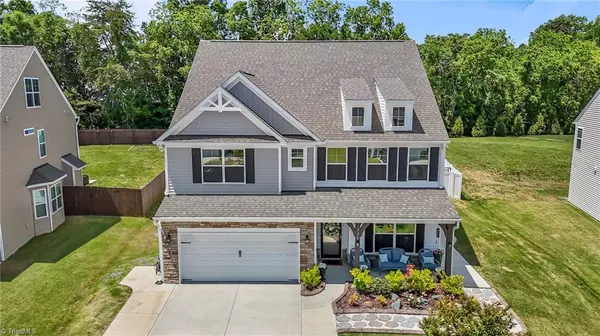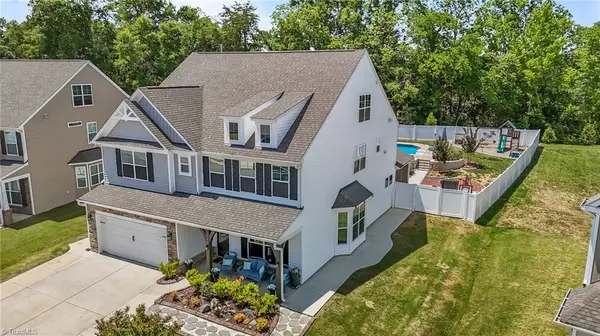
5 Beds
4 Baths
3,400 SqFt
5 Beds
4 Baths
3,400 SqFt
Key Details
Property Type Single Family Home
Sub Type Stick/Site Built
Listing Status Pending
Purchase Type For Sale
Square Footage 3,400 sqft
Price per Sqft $198
Subdivision Verona
MLS Listing ID 1184175
Bedrooms 5
Full Baths 4
HOA Fees $30/mo
HOA Y/N Yes
Year Built 2022
Lot Size 0.360 Acres
Acres 0.36
Property Sub-Type Stick/Site Built
Source Triad MLS
Property Description
Step inside to discover a home featuring thoughtful upgrades. Tinted and shuttered windows throughout, along with east-side solar screens, ensure energy efficiency and privacy. The extended driveway welcomes you, leading to a property brimming with outdoor delights.
This wonderful home at 528 Brycewood Dr. isn't just a place to live; it's a lifestyle waiting to be embraced. Come and experience it for yourself!
Location
State NC
County Guilford
Rooms
Other Rooms Gazebo, Storage
Interior
Interior Features Ceiling Fan(s), Dead Bolt(s), Kitchen Island, Pantry, Separate Shower
Heating Active Solar, Fireplace(s), Heat Pump, Zoned, Natural Gas, Solar
Cooling Central Air, Heat Pump
Flooring Carpet, Engineered Hardwood, Tile
Fireplaces Number 1
Fireplaces Type Gas Log, Living Room
Appliance Microwave, Oven, Dishwasher, Disposal, Exhaust Fan, Gas Cooktop, Ice Maker, Gas Water Heater
Laundry Dryer Connection, In Basement, Washer Hookup
Exterior
Exterior Feature Garden
Parking Features Attached Garage
Garage Spaces 2.0
Fence Fenced
Pool In Ground, Private
Building
Lot Description City Lot
Foundation Slab
Sewer Public Sewer
Water Public
New Construction No
Schools
Elementary Schools Gibsonville
Middle Schools Eastern Guilford
High Schools Eastern Guilford
Others
Special Listing Condition Owner Sale
Virtual Tour https://listings.lighthousevisuals.com/videos/0198a91c-d2c7-719b-8a9d-ad92adef54b8


907 Country Club Dr, Lexington, NC, 27292, United States
GET MORE INFORMATION






