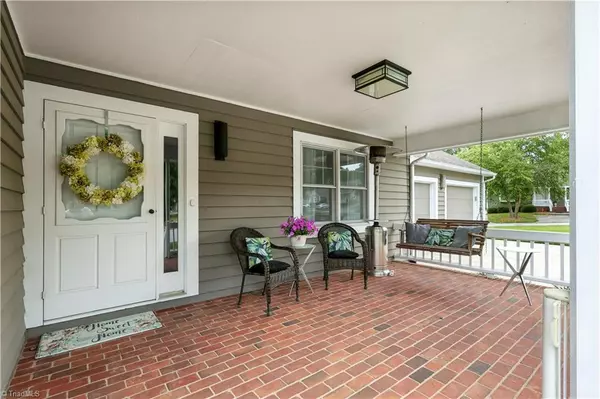4 Beds
6 Baths
3,528 SqFt
4 Beds
6 Baths
3,528 SqFt
Key Details
Property Type Townhouse
Sub Type Townhouse
Listing Status Active
Purchase Type For Sale
Square Footage 3,528 sqft
Price per Sqft $124
Subdivision Chestnut Oaks
MLS Listing ID 1183373
Bedrooms 4
Full Baths 5
Half Baths 1
HOA Fees $267/mo
HOA Y/N Yes
Year Built 1986
Lot Size 5,227 Sqft
Acres 0.12
Property Sub-Type Townhouse
Source Triad MLS
Property Description
Location
State NC
County Guilford
Rooms
Basement Partially Finished, Basement
Interior
Interior Features Built-in Features, Ceiling Fan(s), Dead Bolt(s), Pantry, Separate Shower
Heating Forced Air, Natural Gas
Cooling Central Air
Flooring Carpet, Tile, Vinyl, Wood
Fireplaces Number 1
Fireplaces Type Primary Bedroom
Appliance Dishwasher, Free-Standing Range, Electric Water Heater, Gas Water Heater
Laundry Dryer Connection, Main Level
Exterior
Parking Features Attached Garage, Basement Garage
Garage Spaces 3.0
Pool None
Landscape Description Corner
Building
Lot Description Corner Lot
Sewer Public Sewer
Water Public
New Construction No
Others
Special Listing Condition Owner Sale

907 Country Club Dr, Lexington, NC, 27292, United States
GET MORE INFORMATION






