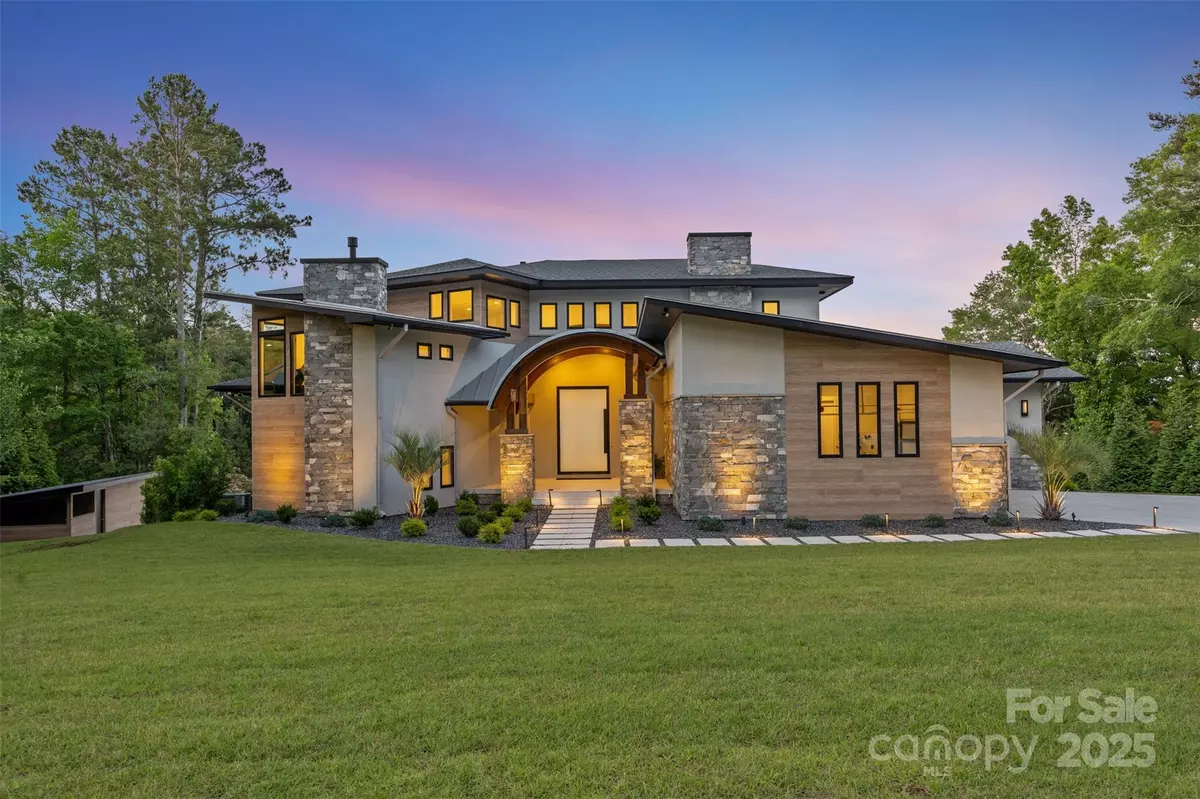
5 Beds
8 Baths
6,000 SqFt
5 Beds
8 Baths
6,000 SqFt
Key Details
Property Type Single Family Home
Sub Type Single Family Residence
Listing Status Pending
Purchase Type For Sale
Square Footage 6,000 sqft
Price per Sqft $428
MLS Listing ID 4260921
Style Contemporary,Modern
Bedrooms 5
Full Baths 5
Half Baths 3
Abv Grd Liv Area 4,500
Year Built 2022
Lot Size 1.000 Acres
Acres 1.0
Property Sub-Type Single Family Residence
Property Description
Location
State SC
County Kershaw
Zoning LR
Body of Water Lake Wateree
Rooms
Basement Exterior Entry, Finished, Interior Entry, Walk-Out Access
Main Level Bedrooms 1
Main Level Kitchen
Main Level Living Room
Main Level Primary Bedroom
Lower Level Living Room
Lower Level Exercise Room
Lower Level 2nd Kitchen
Main Level Laundry
Main Level Media Room
Main Level Flex Space
Lower Level Wine Cellar
Upper Level Bedroom(s)
Third Level Loft
Upper Level Bedroom(s)
Lower Level Bedroom(s)
Lower Level Bedroom(s)
Interior
Interior Features Drop Zone, Hot Tub, Kitchen Island, Open Floorplan, Pantry, Walk-In Closet(s), Walk-In Pantry
Heating Central
Cooling Central Air, Ductless
Flooring Vinyl, Wood
Fireplaces Type Den, Family Room, Fire Pit, Primary Bedroom
Fireplace true
Appliance Bar Fridge, Dishwasher, Disposal, Double Oven, Electric Cooktop, Electric Oven, Ice Maker, Microwave, Refrigerator, Tankless Water Heater
Laundry Electric Dryer Hookup, Mud Room, Inside, Laundry Room, Main Level, Sink
Exterior
Exterior Feature Fire Pit, Hot Tub, Outdoor Kitchen, Outdoor Shower
Garage Spaces 3.0
Pool In Ground, Infinity, Pool/Spa Combo
Utilities Available Natural Gas
Waterfront Description Boat Lift,Covered structure,Retaining Wall
View Water, Year Round
Street Surface Concrete,Paved
Porch Balcony, Covered, Front Porch, Patio, Side Porch
Garage true
Building
Lot Description Private, Sloped, Wooded, Views, Waterfront
Dwelling Type Site Built
Foundation Slab
Sewer Septic Installed
Water City
Architectural Style Contemporary, Modern
Level or Stories Three
Structure Type Fiber Cement,Hard Stucco,Stone
New Construction false
Schools
Elementary Schools Lugoff
Middle Schools Lugoff Elgin
High Schools Lugoff Elgin
Others
Senior Community false
Acceptable Financing Cash, Conventional, FHA, VA Loan
Listing Terms Cash, Conventional, FHA, VA Loan
Special Listing Condition None

907 Country Club Dr, Lexington, NC, 27292, United States
GET MORE INFORMATION






