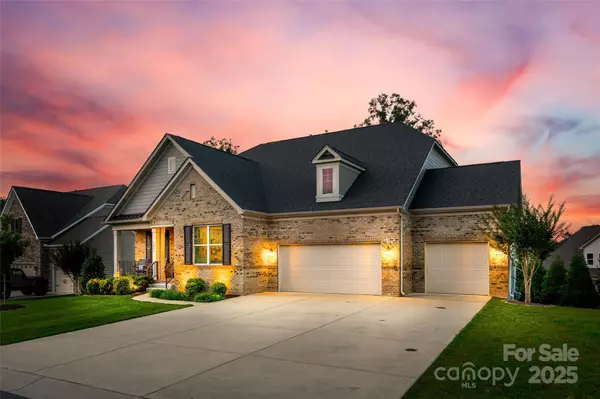5 Beds
6 Baths
4,822 SqFt
5 Beds
6 Baths
4,822 SqFt
Key Details
Property Type Single Family Home
Sub Type Single Family Residence
Listing Status Active
Purchase Type For Sale
Square Footage 4,822 sqft
Price per Sqft $207
Subdivision Bent Creek
MLS Listing ID 4265136
Bedrooms 5
Full Baths 5
Half Baths 1
Construction Status Completed
HOA Fees $592/mo
HOA Y/N 1
Abv Grd Liv Area 3,229
Year Built 2020
Lot Size 0.380 Acres
Acres 0.38
Property Sub-Type Single Family Residence
Property Description
Location
State SC
County Lancaster
Zoning RES
Rooms
Basement Finished, Interior Entry, Sump Pump, Walk-Out Access
Main Level Bedrooms 3
Main Level Primary Bedroom
Main Level Bathroom-Full
Main Level Bedroom(s)
Main Level Bedroom(s)
Main Level Bathroom-Full
Main Level Bathroom-Half
Main Level Bathroom-Full
Main Level Dining Room
Main Level Kitchen
Main Level Laundry
Main Level Family Room
Upper Level Bathroom-Full
Upper Level Bedroom(s)
Upper Level Loft
Basement Level Bedroom(s)
Basement Level Bathroom-Full
Basement Level Media Room
Basement Level Recreation Room
Interior
Interior Features Kitchen Island, Open Floorplan, Pantry, Walk-In Closet(s)
Heating Forced Air, Natural Gas
Cooling Central Air
Flooring Carpet, Hardwood, Tile
Fireplaces Type Family Room
Fireplace true
Appliance Dishwasher, Disposal, Oven, Refrigerator, Refrigerator with Ice Maker, Wall Oven, Other
Laundry Main Level
Exterior
Exterior Feature In-Ground Irrigation
Garage Spaces 3.0
Fence Back Yard
Community Features Clubhouse, Outdoor Pool, Playground, Sidewalks, Street Lights
Roof Type Shingle
Street Surface Concrete,Paved
Porch Deck, Front Porch
Garage true
Building
Lot Description Level, Private, Wooded
Dwelling Type Site Built
Foundation Basement
Builder Name Taylor Morrison
Sewer County Sewer
Water County Water
Level or Stories Two
Structure Type Brick Partial,Fiber Cement
New Construction false
Construction Status Completed
Schools
Elementary Schools Van Wyck
Middle Schools Indian Land
High Schools Indian Land
Others
Senior Community false
Restrictions Livestock Restriction,Manufactured Home Not Allowed,Modular Not Allowed
Acceptable Financing Cash, Conventional, Nonconforming Loan, VA Loan
Listing Terms Cash, Conventional, Nonconforming Loan, VA Loan
Special Listing Condition None
Virtual Tour https://my.matterport.com/show/?m=Rxp6kv9C3ot
907 Country Club Dr, Lexington, NC, 27292, United States
GET MORE INFORMATION






