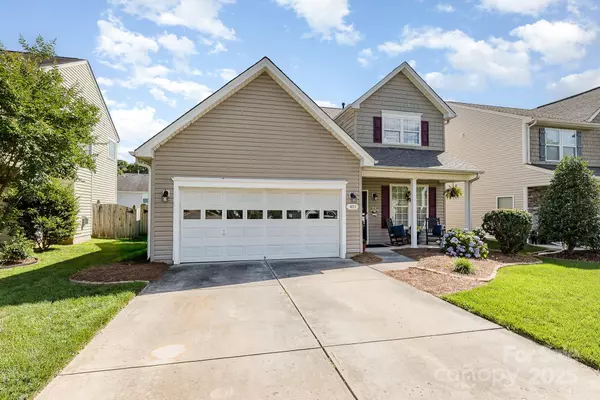
4 Beds
3 Baths
1,982 SqFt
4 Beds
3 Baths
1,982 SqFt
Key Details
Property Type Single Family Home
Sub Type Single Family Residence
Listing Status Pending
Purchase Type For Sale
Square Footage 1,982 sqft
Price per Sqft $186
Subdivision The Grove At Hillcrest Towne Center
MLS Listing ID 4264420
Bedrooms 4
Full Baths 2
Half Baths 1
HOA Fees $29/mo
HOA Y/N 1
Abv Grd Liv Area 1,982
Year Built 2006
Lot Size 5,662 Sqft
Acres 0.13
Property Sub-Type Single Family Residence
Property Description
Location
State NC
County Forsyth
Zoning MU-S
Rooms
Main Level Bedrooms 1
Main Level, 16' 8" X 18' 6" Living Room
Main Level, 13' 4" X 15' 2" Primary Bedroom
Main Level, 13' 5" X 9' 9" Kitchen
Main Level, 10' 2" X 5' 1" Bathroom-Full
Main Level, 16' 8" X 9' 7" Breakfast
Main Level, 6' 1" X 2' 11" Laundry
Main Level, 11' 6" X 13' 1" Dining Room
Main Level, 6' 8" X 2' 1" Bathroom-Half
Upper Level, 13' 5" X 18' 7" Bedroom(s)
Upper Level, 13' 5" X 13' 7" Bedroom(s)
Upper Level, 13' 4" X 12' 6" Bedroom(s)
Upper Level, 10' 2" X 9' 11" Office
Upper Level, 9' 4" X 4' 11" Bathroom-Full
Interior
Interior Features Attic Walk In, Kitchen Island, Walk-In Closet(s)
Heating Forced Air
Cooling Ceiling Fan(s), Central Air
Flooring Carpet, Tile, Wood
Fireplaces Type Gas, Living Room
Fireplace true
Appliance Microwave
Laundry In Kitchen
Exterior
Garage Spaces 2.0
Fence Back Yard, Privacy
Community Features Clubhouse, Outdoor Pool, Recreation Area, Sidewalks, Street Lights
Utilities Available Cable Connected, Electricity Connected, Natural Gas
Roof Type Architectural Shingle
Street Surface Concrete,Paved
Accessibility Two or More Access Exits
Porch Covered, Front Porch, Patio
Garage true
Building
Dwelling Type Site Built
Foundation Slab
Sewer Public Sewer
Water Public
Level or Stories Two
Structure Type Vinyl
New Construction false
Schools
Elementary Schools Ward
Middle Schools Wiley Magnet
High Schools Rj Reynolds
Others
HOA Name Priestley Management
Senior Community false
Restrictions Architectural Review,Subdivision
Acceptable Financing Cash, Conventional, FHA, VA Loan
Listing Terms Cash, Conventional, FHA, VA Loan
Special Listing Condition None

907 Country Club Dr, Lexington, NC, 27292, United States
GET MORE INFORMATION






