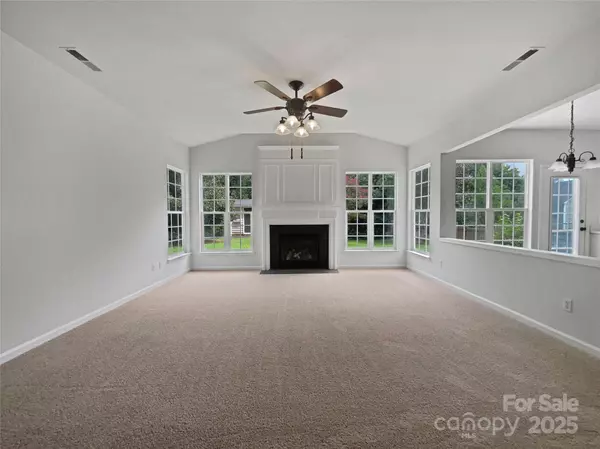4 Beds
3 Baths
2,611 SqFt
4 Beds
3 Baths
2,611 SqFt
Key Details
Property Type Single Family Home
Sub Type Single Family Residence
Listing Status Active
Purchase Type For Sale
Square Footage 2,611 sqft
Price per Sqft $188
Subdivision Victoria Bay
MLS Listing ID 4260645
Bedrooms 4
Full Baths 2
Half Baths 1
HOA Fees $237/qua
HOA Y/N 1
Abv Grd Liv Area 2,611
Year Built 2001
Lot Size 7,230 Sqft
Acres 0.166
Property Sub-Type Single Family Residence
Property Description
Location
State NC
County Mecklenburg
Zoning NR
Rooms
Main Level Living Room
Main Level Kitchen
Main Level Dining Room
Main Level Office
Main Level Bathroom-Half
Main Level Breakfast
Upper Level Primary Bedroom
Upper Level Bathroom-Full
Upper Level Bedroom(s)
Upper Level Bathroom-Full
Upper Level Bedroom(s)
Upper Level Bedroom(s)
Interior
Interior Features Garden Tub, Kitchen Island, Open Floorplan, Walk-In Closet(s)
Heating Forced Air
Cooling Central Air
Fireplaces Type Living Room
Fireplace true
Appliance Dishwasher, Electric Range, Microwave
Laundry Laundry Room, Upper Level
Exterior
Garage Spaces 2.0
Community Features Outdoor Pool, Playground, Tennis Court(s)
Street Surface Concrete,Paved
Porch Front Porch, Patio
Garage true
Building
Dwelling Type Site Built
Foundation Slab
Sewer Public Sewer
Water City
Level or Stories Two
Structure Type Brick Partial,Vinyl
New Construction false
Schools
Elementary Schools Unspecified
Middle Schools Bailey
High Schools William Amos Hough
Others
HOA Name Main St Mgt Group
Senior Community false
Acceptable Financing Cash, Conventional, FHA, VA Loan
Listing Terms Cash, Conventional, FHA, VA Loan
Special Listing Condition None
907 Country Club Dr, Lexington, NC, 27292, United States
GET MORE INFORMATION






