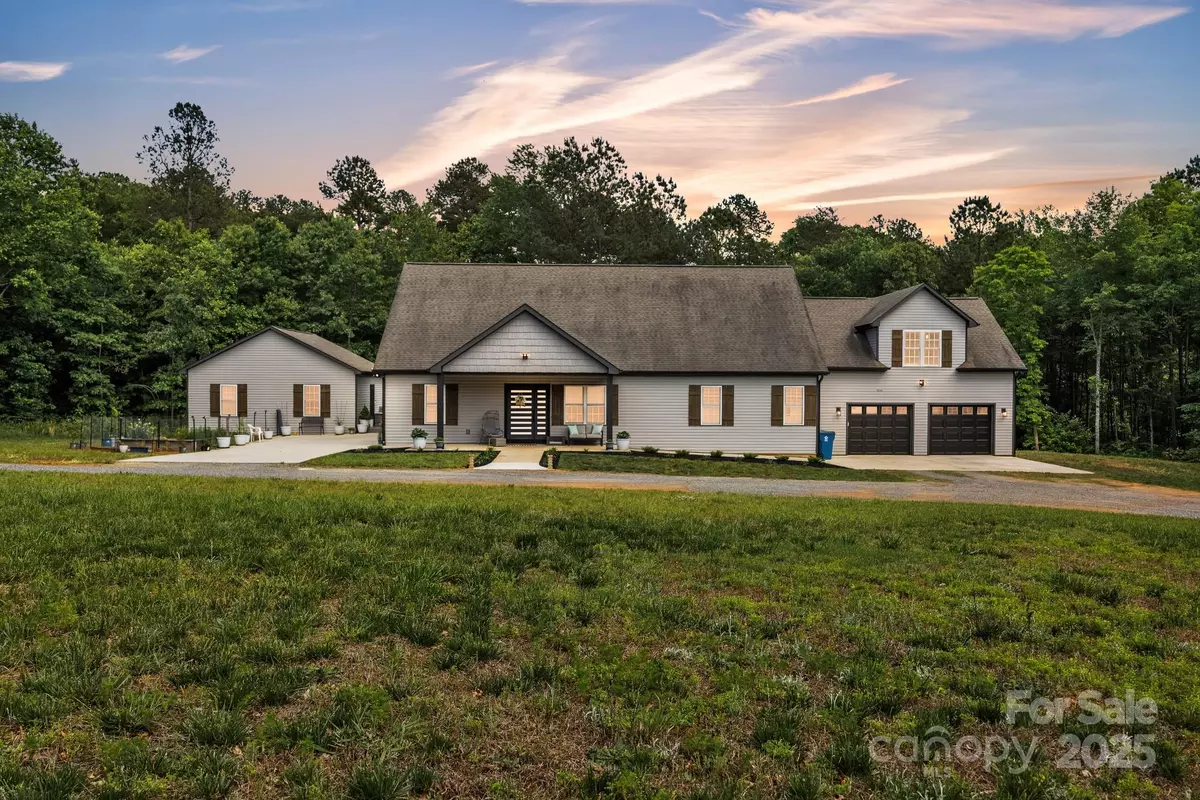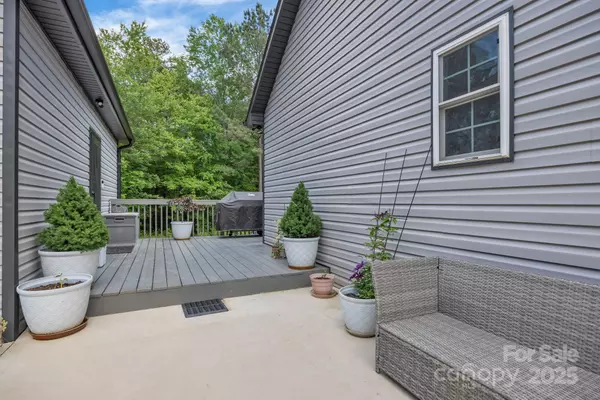
4 Beds
6 Baths
4,717 SqFt
4 Beds
6 Baths
4,717 SqFt
Key Details
Property Type Single Family Home
Sub Type Single Family Residence
Listing Status Active
Purchase Type For Sale
Square Footage 4,717 sqft
Price per Sqft $190
MLS Listing ID 4256798
Bedrooms 4
Full Baths 4
Half Baths 2
Abv Grd Liv Area 4,153
Year Built 2014
Lot Size 2.432 Acres
Acres 2.432
Property Sub-Type Single Family Residence
Property Description
Location
State NC
County Catawba
Zoning R-20
Rooms
Guest Accommodations Guest House
Main Level Bedrooms 3
Main Level Primary Bedroom
Main Level Bedroom(s)
Main Level Bathroom-Full
Main Level Bathroom-Full
Main Level Bedroom(s)
Main Level Bathroom-Full
Main Level Bathroom-Half
Main Level Living Room
Main Level Kitchen
Main Level Laundry
Upper Level Dining Area
Upper Level Bedroom(s)
Upper Level Bathroom-Full
Upper Level Bathroom-Half
Upper Level Play Room
Upper Level Media Room
2nd Living Quarters Level 2nd Living Quarters
Interior
Heating Heat Pump
Cooling Ductless, Heat Pump
Fireplaces Type Electric
Fireplace true
Appliance Bar Fridge, Dishwasher, Electric Cooktop, Electric Oven, Microwave
Laundry Main Level
Exterior
Garage Spaces 2.0
Roof Type Shingle
Street Surface Concrete,Gravel
Garage true
Building
Lot Description Cleared
Dwelling Type Site Built
Foundation Crawl Space
Sewer Septic Installed
Water City
Level or Stories One and One Half
Structure Type Vinyl
New Construction false
Schools
Elementary Schools Lyle Creek
Middle Schools River Bend
High Schools Bunker Hill
Others
Senior Community false
Acceptable Financing Cash, Conventional, FHA
Listing Terms Cash, Conventional, FHA
Special Listing Condition None

907 Country Club Dr, Lexington, NC, 27292, United States
GET MORE INFORMATION






