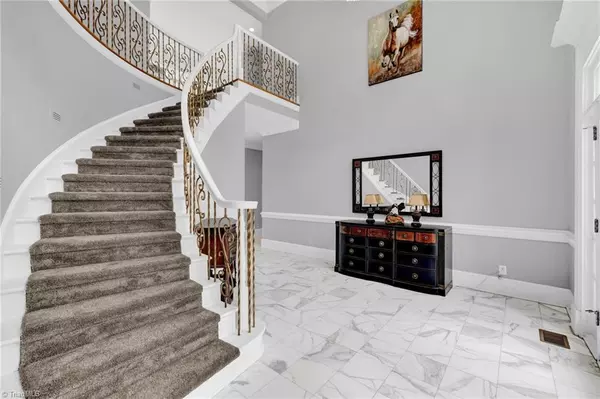
5 Beds
7 Baths
8,268 SqFt
5 Beds
7 Baths
8,268 SqFt
Key Details
Property Type Single Family Home
Sub Type Stick/Site Built
Listing Status Pending
Purchase Type For Sale
Square Footage 8,268 sqft
Price per Sqft $169
Subdivision Grandover
MLS Listing ID 1179563
Bedrooms 5
Full Baths 5
Half Baths 2
HOA Fees $1,700/ann
HOA Y/N Yes
Year Built 2001
Lot Size 0.550 Acres
Acres 0.55
Property Sub-Type Stick/Site Built
Source Triad MLS
Property Description
Location
State NC
County Guilford
Rooms
Basement Finished, Basement
Interior
Interior Features Great Room, Built-in Features, Ceiling Fan(s), Dead Bolt(s), Soaking Tub, In-Law Floorplan, Kitchen Island, Pantry, Solid Surface Counter, Sound System, Central Vacuum, Vaulted Ceiling(s)
Heating Dual Fuel System, Electric, Natural Gas
Cooling Central Air
Flooring Carpet, Stone, Tile, Wood
Fireplaces Number 3
Fireplaces Type Gas Log, Basement, Living Room, See Remarks
Appliance Oven, Cooktop, Dishwasher, Double Oven, Electric Water Heater
Laundry Dryer Connection, Main Level, Washer Hookup
Exterior
Exterior Feature Balcony, Lighting, Sprinkler System
Parking Features Attached Garage, Side Load Garage
Garage Spaces 3.0
Fence Fenced
Pool In Ground
Landscape Description Golf Course Lot,Level
Building
Lot Description On Golf Course, Level
Sewer Public Sewer
Water Public
New Construction No
Others
Special Listing Condition Owner Sale


907 Country Club Dr, Lexington, NC, 27292, United States
GET MORE INFORMATION






