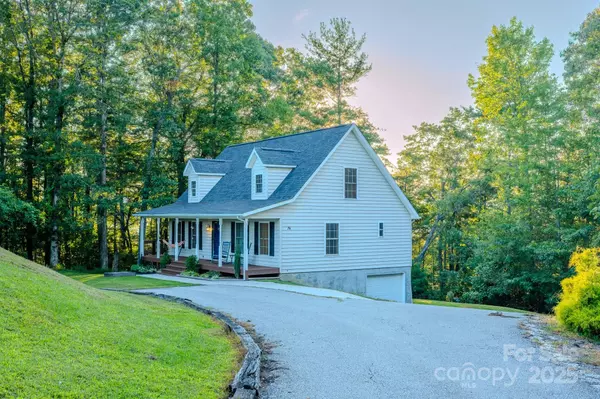
3 Beds
3 Baths
1,873 SqFt
3 Beds
3 Baths
1,873 SqFt
Key Details
Property Type Single Family Home
Sub Type Single Family Residence
Listing Status Active Under Contract
Purchase Type For Sale
Square Footage 1,873 sqft
Price per Sqft $186
Subdivision Spruce Pine Heights
MLS Listing ID 4253556
Bedrooms 3
Full Baths 2
Half Baths 1
Abv Grd Liv Area 1,873
Year Built 2000
Lot Size 0.430 Acres
Acres 0.43
Property Sub-Type Single Family Residence
Property Description
Location
State NC
County Mitchell
Zoning RES
Rooms
Basement Basement Garage Door
Primary Bedroom Level Main
Main Level Bedrooms 1
Interior
Heating Central
Cooling Central Air
Flooring Carpet, Linoleum, Tile, Wood
Fireplaces Type Gas Log
Fireplace true
Appliance Electric Range, Microwave, Refrigerator, Refrigerator with Ice Maker, Washer/Dryer
Laundry Main Level
Exterior
Utilities Available Electricity Connected, Fiber Optics, Propane
Waterfront Description None
Street Surface Asphalt,Paved
Porch Deck, Front Porch
Garage false
Building
Dwelling Type Off Frame Modular
Foundation Basement
Sewer Public Sewer
Water City
Level or Stories Two
Structure Type Vinyl
New Construction false
Schools
Elementary Schools Greenlee Primary
Middle Schools Mitchell
High Schools Mitchell
Others
Senior Community false
Restrictions Manufactured Home Not Allowed,Modular Allowed,Short Term Rental Allowed,Subdivision
Acceptable Financing Cash, Conventional, FHA, VA Loan
Listing Terms Cash, Conventional, FHA, VA Loan
Special Listing Condition None

907 Country Club Dr, Lexington, NC, 27292, United States
GET MORE INFORMATION






