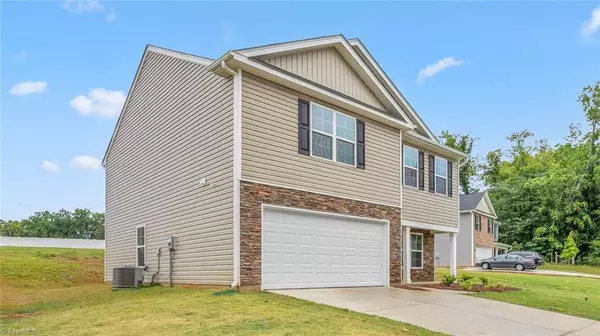
4 Beds
3 Baths
2,164 SqFt
4 Beds
3 Baths
2,164 SqFt
Key Details
Property Type Single Family Home
Sub Type Stick/Site Built
Listing Status Pending
Purchase Type For Sale
Square Footage 2,164 sqft
Price per Sqft $138
Subdivision Rivers Edge
MLS Listing ID 1179476
Bedrooms 4
Full Baths 2
Half Baths 1
HOA Fees $150/Semi-Annually
HOA Y/N Yes
Year Built 2025
Lot Size 10,018 Sqft
Acres 0.23
Property Sub-Type Stick/Site Built
Source Triad MLS
Property Description
Location
State NC
County Rockingham
Interior
Interior Features Kitchen Island, Pantry
Heating Forced Air, Electric
Cooling Central Air
Flooring Carpet, Vinyl
Appliance Microwave, Dishwasher, Free-Standing Range, Cooktop, Electric Water Heater
Laundry Laundry Room
Exterior
Parking Features Attached Garage
Garage Spaces 2.0
Pool None
Landscape Description Cul-De-Sac
Building
Lot Description Cul-De-Sac
Foundation Slab
Sewer Public Sewer
Water Public
New Construction Yes
Schools
Elementary Schools Dillard Academy
Middle Schools Western Rockingham
High Schools Mcmichael
Others
Special Listing Condition Owner Sale


907 Country Club Dr, Lexington, NC, 27292, United States
GET MORE INFORMATION






