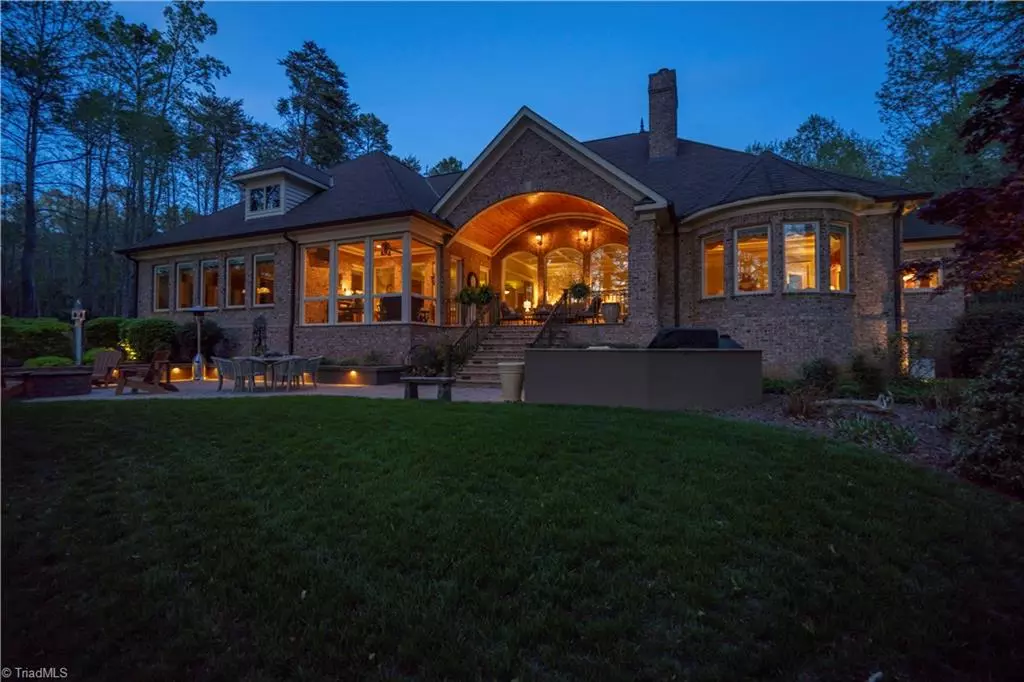4 Beds
5 Baths
4,525 SqFt
4 Beds
5 Baths
4,525 SqFt
Key Details
Property Type Single Family Home
Sub Type Stick/Site Built
Listing Status Active
Purchase Type For Sale
Square Footage 4,525 sqft
Price per Sqft $374
Subdivision Yachtsmans Point
MLS Listing ID 1177650
Bedrooms 4
Full Baths 4
Half Baths 1
HOA Fees $900/ann
HOA Y/N Yes
Year Built 2012
Lot Size 1.480 Acres
Acres 1.48
Property Sub-Type Stick/Site Built
Source Triad MLS
Property Description
Location
State NC
County Davidson
Rooms
Basement Crawl Space
Interior
Interior Features Great Room, Ceiling Fan(s), Kitchen Island, Separate Shower, Solid Surface Counter, Central Vacuum
Heating Forced Air, Heat Pump, Electric, Natural Gas
Cooling Heat Pump
Flooring Carpet, Wood
Fireplaces Number 1
Fireplaces Type Great Room
Appliance Microwave, Oven, Built-In Refrigerator, Dishwasher, Gas Cooktop, Range Hood, Electric Water Heater
Laundry Dryer Connection, Main Level, Washer Hookup
Exterior
Exterior Feature Lighting, Gas Grill, Sprinkler System
Parking Features Attached Garage, Side Load Garage
Garage Spaces 3.0
Pool None
Landscape Description Lake Front,Lake View,Waterview
Building
Sewer Septic Tank
Water Public
Architectural Style Transitional
New Construction No
Schools
Elementary Schools Southmont
Middle Schools Central Davidson
High Schools Central Davidson
Others
Special Listing Condition Owner Sale
Virtual Tour https://next-door-photos.vr-360-tour.com/e/PgYBl-QffhE/e?accessibility=false&dimensions=false&hide_logo=true&hidelive=true&share_button=false&t_3d_model_dimensions=false

907 Country Club Dr, Lexington, NC, 27292, United States
GET MORE INFORMATION






