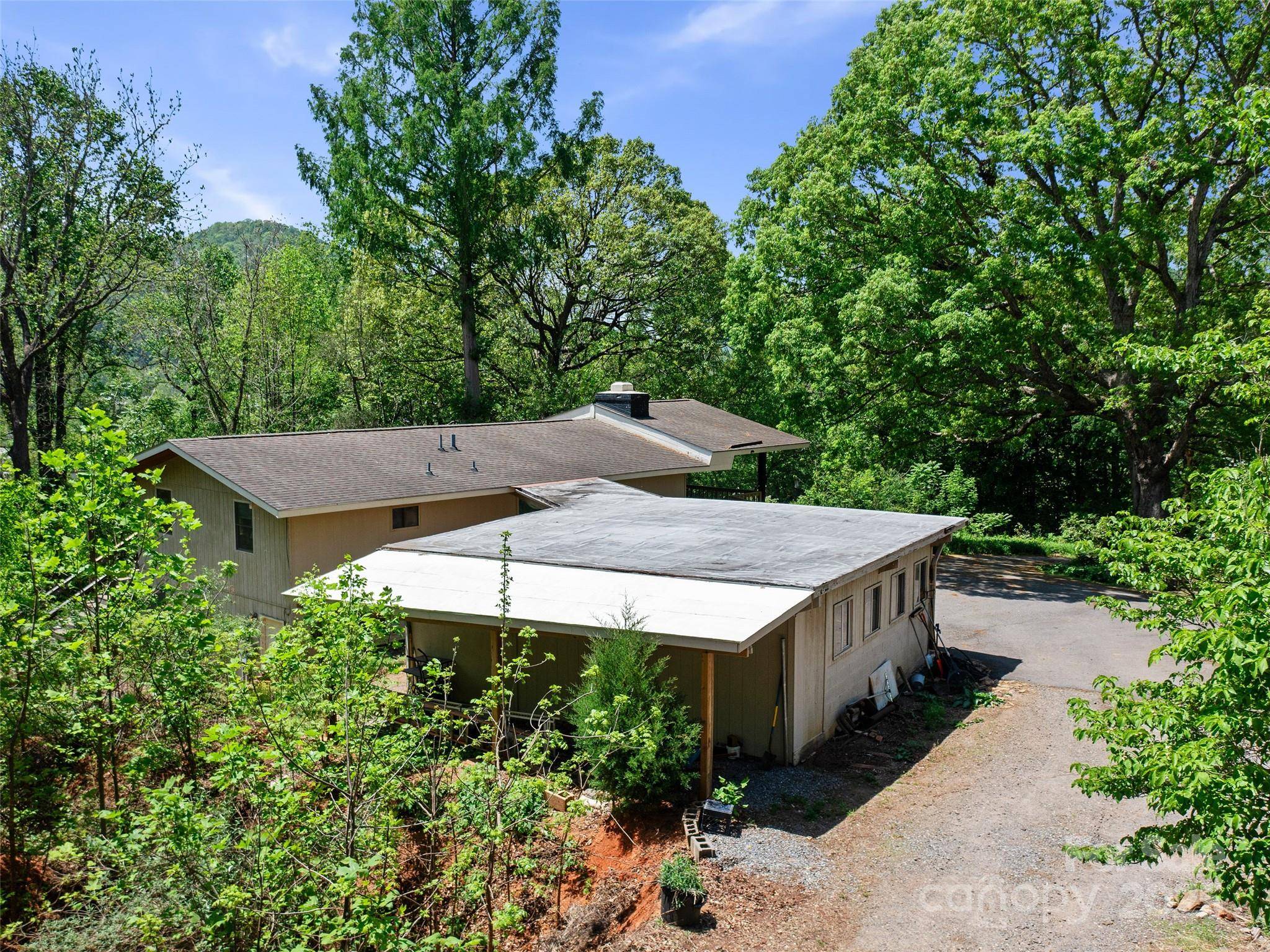3 Beds
2 Baths
2,204 SqFt
3 Beds
2 Baths
2,204 SqFt
Key Details
Property Type Single Family Home
Sub Type Single Family Residence
Listing Status Active
Purchase Type For Sale
Square Footage 2,204 sqft
Price per Sqft $288
MLS Listing ID 4246473
Style Cottage
Bedrooms 3
Full Baths 2
Abv Grd Liv Area 1,102
Year Built 1960
Lot Size 3.360 Acres
Acres 3.36
Property Sub-Type Single Family Residence
Property Description
Location
State NC
County Buncombe
Zoning R-1
Rooms
Basement Daylight, Exterior Entry, Full, Interior Entry, Walk-Out Access, Walk-Up Access
Guest Accommodations Other - See Remarks
Upper Level Primary Bedroom
Upper Level Bathroom-Full
Upper Level Living Room
Upper Level Kitchen
Upper Level Dining Area
Lower Level Bedroom(s)
Lower Level Bedroom(s)
Lower Level Bathroom-Full
Lower Level Laundry
Lower Level Den
Interior
Heating Central, Electric, Forced Air, Heat Pump, Propane, Wood Stove, Other - See Remarks
Cooling Ceiling Fan(s), Central Air, Electric, Heat Pump
Flooring Marble, Slate, Wood, Other - See Remarks
Fireplaces Type Den, Family Room, Insert, Wood Burning
Fireplace true
Appliance Dishwasher, Disposal, Electric Oven, Electric Range, Exhaust Hood, Microwave, Refrigerator
Laundry In Basement, Lower Level
Exterior
Exterior Feature Storage, Other - See Remarks
Garage Spaces 2.0
Utilities Available Cable Available, Cable Connected, Electricity Connected, Propane, Wired Internet Available
View Mountain(s)
Street Surface Asphalt,Gravel,Paved
Garage true
Building
Lot Description Green Area, Level, Private, Rolling Slope, Wooded, Views
Dwelling Type Site Built
Foundation Basement, Other - See Remarks
Sewer Septic Installed
Water Public
Architectural Style Cottage
Level or Stories Split Entry (Bi-Level)
Structure Type Wood
New Construction false
Schools
Elementary Schools Unspecified
Middle Schools Unspecified
High Schools Unspecified
Others
Senior Community false
Acceptable Financing Cash, Conventional, USDA Loan
Horse Property Barn, Hay Storage, Pasture, Trailer Storage
Listing Terms Cash, Conventional, USDA Loan
Special Listing Condition None
907 Country Club Dr, Lexington, NC, 27292, United States
GET MORE INFORMATION






