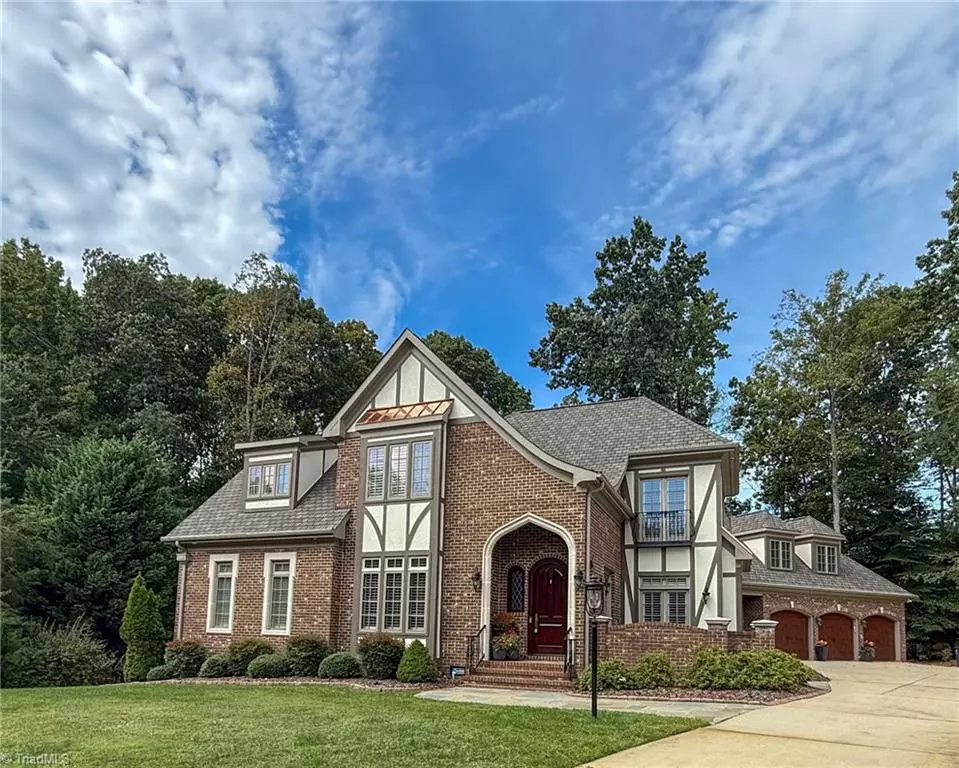
4 Beds
5 Baths
4,847 SqFt
4 Beds
5 Baths
4,847 SqFt
Key Details
Property Type Single Family Home
Sub Type Stick/Site Built
Listing Status Active
Purchase Type For Sale
Square Footage 4,847 sqft
Price per Sqft $216
Subdivision Grandover
MLS Listing ID 1174926
Bedrooms 4
Full Baths 3
Half Baths 2
HOA Fees $2,203/ann
HOA Y/N Yes
Year Built 1999
Lot Size 0.710 Acres
Acres 0.71
Property Sub-Type Stick/Site Built
Source Triad MLS
Property Description
This exceptional home is situated in beautiful Grandover Golf Resort. Move-in ready, it showcases 4 bedrooms, 3.2 baths, a soaring two-story great room, a private study, and a generous bonus room that can function as a 5th bedroom
A striking two-story foyer with a sweeping staircase and gorgeous wrought iron railing invites you in. Luxury details include granite countertops, crown moldings, 10-ft ceilings, sleek stainless-steel appliances, and gleaming hardwood floors. The main-level owner's suite features a spa-like bath with heated floors and a custom-designed walk-in closet. Home is complete a "smart" sprinkler system!
Grandover provides premier amenities, including two championship 18-hole golf courses, a clubhouse, tennis courts, a resort-style pool, and a playground. Experience upscale living just 15 minutes from PTI Airport and moments from I-85 and I-73
Location
State NC
County Guilford
Rooms
Basement Crawl Space
Interior
Interior Features Great Room, Arched Doorways, Built-in Features, Ceiling Fan(s), Dead Bolt(s), Kitchen Island, Pantry, Separate Shower, Sound System, Central Vacuum, Vaulted Ceiling(s)
Heating Forced Air, Zoned, Natural Gas
Cooling Central Air, Zoned
Flooring Carpet, Tile, Wood
Fireplaces Number 2
Fireplaces Type Gas Log, Den, Great Room
Appliance Microwave, Built-In Range, Built-In Refrigerator, Dishwasher, Disposal, Exhaust Fan, Gas Cooktop, Range Hood, Gas Water Heater
Laundry Dryer Connection, Main Level, Washer Hookup
Exterior
Exterior Feature Lighting, Gas Grill, Sprinkler System
Parking Features Attached Garage
Garage Spaces 3.0
Fence None
Pool Community
Landscape Description Cul-De-Sac
Building
Lot Description Cul-De-Sac
Sewer Public Sewer
Water Public
New Construction No
Others
Special Listing Condition Owner Sale
Virtual Tour https://www.zillow.com/view-imx/7f468d0a-14c7-423c-8799-2f57cbf02cff?setAttribution=mls&wl=true&initialViewType=pano&utm_source=dashboard


907 Country Club Dr, Lexington, NC, 27292, United States
GET MORE INFORMATION






