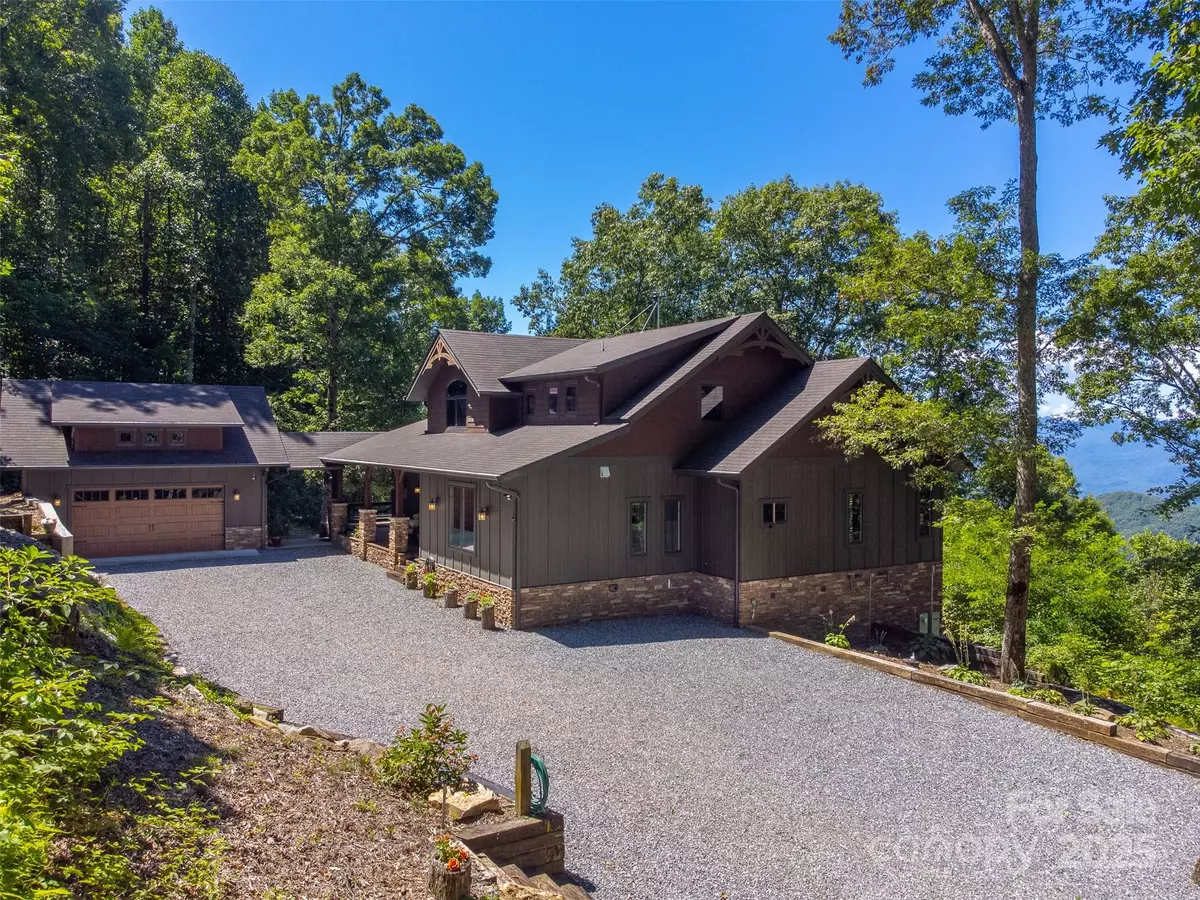
3 Beds
4 Baths
3,750 SqFt
3 Beds
4 Baths
3,750 SqFt
Key Details
Property Type Single Family Home
Sub Type Single Family Residence
Listing Status Active
Purchase Type For Sale
Square Footage 3,750 sqft
Price per Sqft $733
Subdivision Cane Creek Ridge
MLS Listing ID 4233185
Style Contemporary,Other
Bedrooms 3
Full Baths 4
HOA Fees $924/ann
HOA Y/N 1
Abv Grd Liv Area 2,883
Year Built 2018
Lot Size 17.920 Acres
Acres 17.92
Property Sub-Type Single Family Residence
Property Description
Location
State NC
County Jackson
Zoning RES
Rooms
Basement Daylight, Exterior Entry, Interior Entry, Partially Finished, Storage Space, Walk-Out Access, Walk-Up Access
Main Level Bedrooms 2
Interior
Interior Features Breakfast Bar, Built-in Features, Entrance Foyer, Kitchen Island, Open Floorplan, Pantry, Storage, Walk-In Closet(s), Walk-In Pantry
Heating Heat Pump
Cooling Ceiling Fan(s), Heat Pump
Flooring Carpet, Tile, Wood
Fireplaces Type Family Room, Wood Burning Stove
Fireplace true
Appliance Convection Oven, Dishwasher, Dryer, Induction Cooktop, Microwave, Washer, Washer/Dryer
Laundry Mud Room, Main Level
Exterior
Exterior Feature Other - See Remarks
Garage Spaces 2.0
Utilities Available Propane, Underground Utilities
View Long Range, Mountain(s), Year Round
Roof Type Shingle
Street Surface Gravel
Accessibility Two or More Access Exits
Porch Covered, Deck, Front Porch, Rear Porch
Garage true
Building
Lot Description Adjoins Forest, Private, Sloped, Steep Slope, Wooded, Views
Dwelling Type Site Built
Foundation Basement
Sewer Septic Installed
Water Well
Architectural Style Contemporary, Other
Level or Stories One and One Half
Structure Type Fiber Cement
New Construction false
Schools
Elementary Schools Unspecified
Middle Schools Unspecified
High Schools Unspecified
Others
HOA Name Cane Creek Ridge HOA
Senior Community false
Restrictions Subdivision
Acceptable Financing Cash, Conventional
Listing Terms Cash, Conventional
Special Listing Condition None
Virtual Tour https://iframe.videodelivery.net/bc2d26ef91f056cfd5202d8489235d1e

907 Country Club Dr, Lexington, NC, 27292, United States
GET MORE INFORMATION






