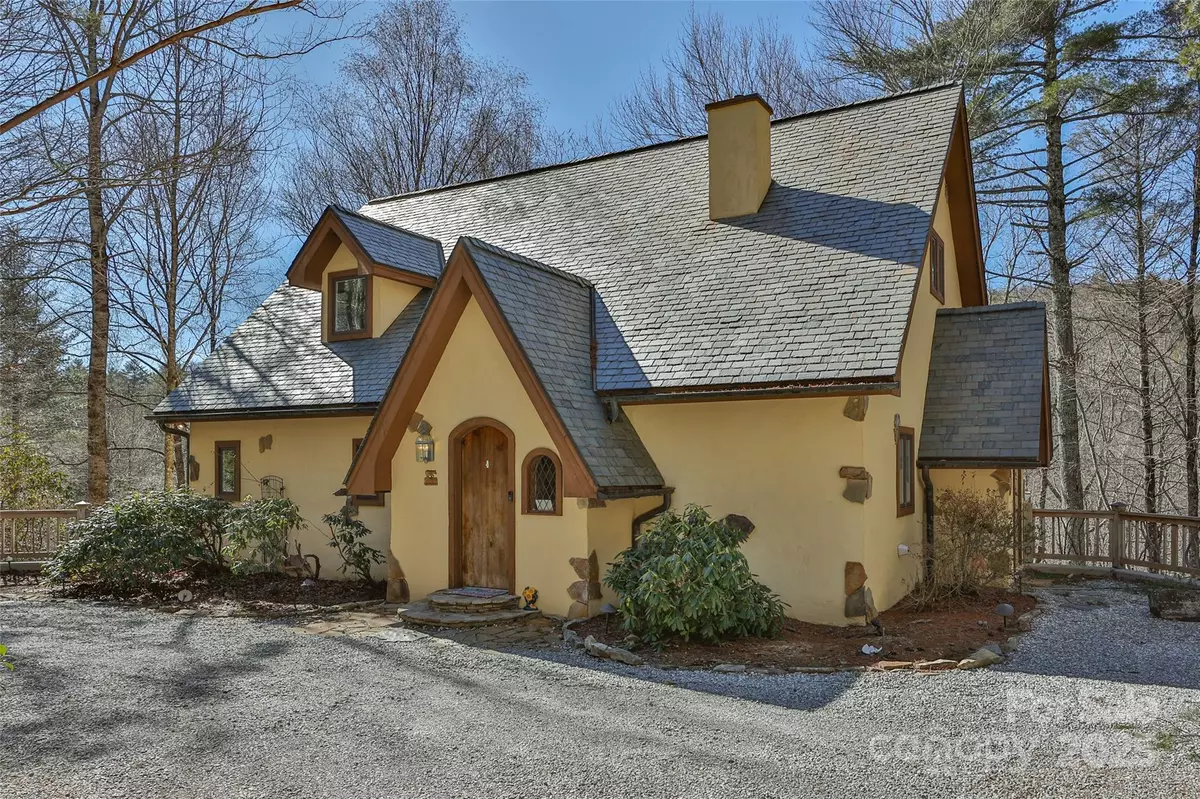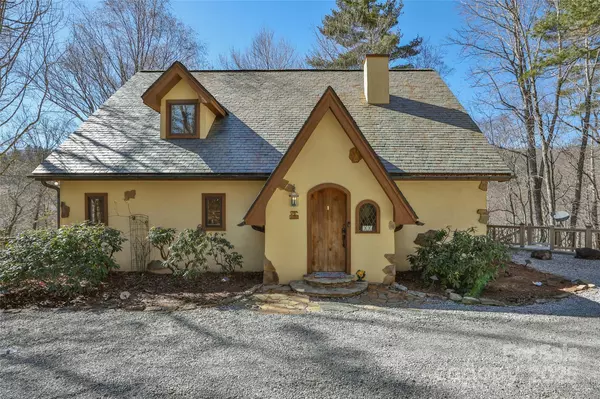
3 Beds
4 Baths
3,474 SqFt
3 Beds
4 Baths
3,474 SqFt
Key Details
Property Type Single Family Home
Sub Type Single Family Residence
Listing Status Active
Purchase Type For Sale
Square Footage 3,474 sqft
Price per Sqft $273
Subdivision Holly Forest
MLS Listing ID 4224781
Style Bungalow
Bedrooms 3
Full Baths 3
Half Baths 1
HOA Fees $2,016/ann
HOA Y/N 1
Abv Grd Liv Area 2,170
Year Built 2002
Lot Size 1.660 Acres
Acres 1.66
Property Sub-Type Single Family Residence
Property Description
With five separate sleeping areas across three levels, there's plenty of space for family and friends to relax in comfort. Ownership includes access to Sapphire Valley amenities, including Fairfield Lake, indoor and outdoor pools, tennis and pickleball courts, a playground, and endless outdoor adventures.
Surrounded by lush forests, hiking trails, and waterfalls, this home is also conveniently located near charming shops, excellent restaurants, and just an hour from Asheville Airport. Whether you're looking for a peaceful getaway or a lucrative rental investment, this enchanting cabin is ready for you to enjoy—and start generating income from day one!
Location
State NC
County Jackson
Zoning Resi
Rooms
Basement Basement Shop, Interior Entry, Walk-Out Access, Other
Primary Bedroom Level Main
Main Level Bedrooms 1
Interior
Interior Features Breakfast Bar, Built-in Features, Garden Tub, Kitchen Island
Heating Central, Electric, Propane
Cooling Central Air, Electric
Flooring Carpet, Tile, Wood
Fireplaces Type Gas, Living Room
Fireplace true
Appliance Dishwasher, Disposal, Gas Cooktop, Gas Oven, Microwave, Refrigerator with Ice Maker
Laundry Laundry Room
Exterior
Exterior Feature Fire Pit
Community Features Clubhouse, Fitness Center, Golf, Indoor Pool, Lake Access, Outdoor Pool, Playground, Tennis Court(s), Walking Trails
Utilities Available Fiber Optics, Other - See Remarks
Roof Type Architectural Shingle,Slate
Street Surface Gravel,Paved
Garage false
Building
Dwelling Type Site Built
Foundation Basement
Sewer Septic Installed
Water Community Well
Architectural Style Bungalow
Level or Stories Two
Structure Type Hard Stucco,Stone
New Construction false
Schools
Elementary Schools Unspecified
Middle Schools Unspecified
High Schools Unspecified
Others
HOA Name Holly Forest HOA
Senior Community false
Acceptable Financing Cash, Conventional, Exchange
Listing Terms Cash, Conventional, Exchange
Special Listing Condition None
Virtual Tour https://my.matterport.com/show/?m=Djvyhg2qfEq

907 Country Club Dr, Lexington, NC, 27292, United States
GET MORE INFORMATION






