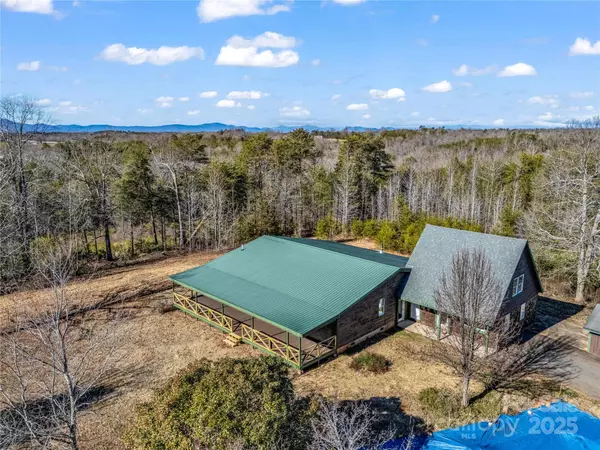
3 Beds
4 Baths
3,760 SqFt
3 Beds
4 Baths
3,760 SqFt
Key Details
Property Type Single Family Home
Sub Type Single Family Residence
Listing Status Active
Purchase Type For Sale
Square Footage 3,760 sqft
Price per Sqft $132
MLS Listing ID 4209865
Bedrooms 3
Full Baths 4
Abv Grd Liv Area 3,760
Year Built 1994
Lot Size 5.470 Acres
Acres 5.47
Property Sub-Type Single Family Residence
Property Description
Location
State NC
County Rutherford
Zoning RES
Rooms
Primary Bedroom Level Main
Main Level Bedrooms 2
Main Level Living Room
Main Level Bathroom-Full
Main Level Primary Bedroom
Main Level Bathroom-Full
Main Level Laundry
Main Level Flex Space
Main Level 2nd Primary
Lower Level Great Room
Lower Level Kitchen
2nd Living Quarters Level 2nd Kitchen
2nd Living Quarters Level Family Room
Lower Level Bedroom(s)
2nd Living Quarters Level Bedroom(s)
Lower Level Bathroom-Full
Lower Level Dining Area
2nd Living Quarters Level Bathroom-Full
Interior
Heating Heat Pump, Propane
Cooling Central Air
Fireplaces Type Great Room, Living Room
Fireplace true
Appliance Microwave
Laundry Laundry Room, Other - See Remarks
Exterior
Pool Fenced, In Ground
Roof Type Metal
Street Surface Asphalt,Gravel,Dirt,Paved
Garage false
Building
Dwelling Type Off Frame Modular,Site Built
Foundation Crawl Space
Sewer Septic Installed
Water Well
Level or Stories One
Structure Type Wood
New Construction false
Schools
Elementary Schools Harris
Middle Schools Chase
High Schools Chase
Others
Senior Community false
Acceptable Financing Cash, Conventional
Horse Property Barn
Listing Terms Cash, Conventional
Special Listing Condition None

907 Country Club Dr, Lexington, NC, 27292, United States
GET MORE INFORMATION






