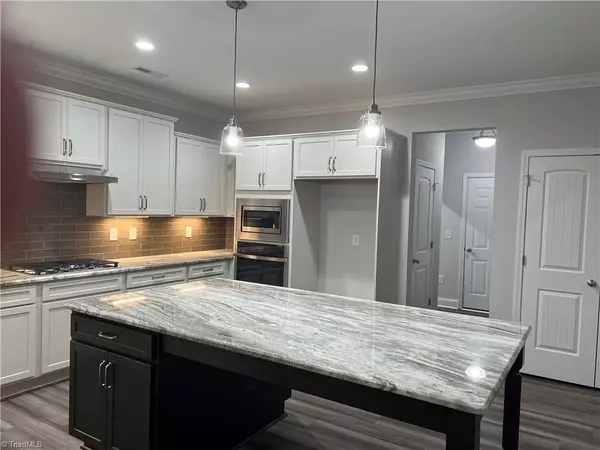
4 Beds
4 Baths
3,207 SqFt
4 Beds
4 Baths
3,207 SqFt
Key Details
Property Type Single Family Home
Sub Type Stick/Site Built
Listing Status Active
Purchase Type For Sale
Square Footage 3,207 sqft
Price per Sqft $230
Subdivision Stonehaven
MLS Listing ID 1166180
Bedrooms 4
Full Baths 3
Half Baths 1
HOA Fees $75/mo
HOA Y/N Yes
Year Built 2025
Property Sub-Type Stick/Site Built
Source Triad MLS
Property Description
Location
State NC
County Forsyth
Rooms
Basement Unfinished, Basement
Interior
Interior Features Ceiling Fan(s), Dead Bolt(s), Kitchen Island, Pantry
Heating Forced Air, Natural Gas
Cooling Central Air
Flooring Vinyl
Fireplaces Number 1
Fireplaces Type Blower Fan, Gas Log, Great Room
Appliance Dishwasher, Disposal, Gas Cooktop, Range Hood, Tankless Water Heater
Laundry Dryer Connection, Main Level, Washer Hookup
Exterior
Parking Features Attached Garage
Garage Spaces 3.0
Fence None
Pool None
Building
Sewer Septic Tank
Water Public
New Construction Yes
Schools
Elementary Schools Call School Board
Middle Schools Call School Board
High Schools Call School Board
Others
Special Listing Condition Owner Sale


907 Country Club Dr, Lexington, NC, 27292, United States
GET MORE INFORMATION






