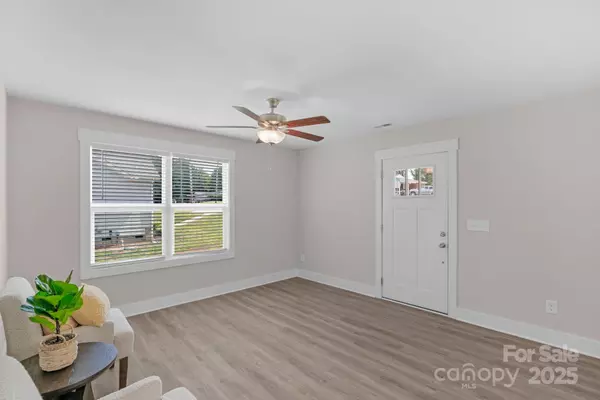
3 Beds
2 Baths
1,202 SqFt
3 Beds
2 Baths
1,202 SqFt
Key Details
Property Type Single Family Home
Sub Type Single Family Residence
Listing Status Active Under Contract
Purchase Type For Sale
Square Footage 1,202 sqft
Price per Sqft $203
MLS Listing ID 4199091
Bedrooms 3
Full Baths 2
Construction Status Completed
Abv Grd Liv Area 1,202
Year Built 2024
Lot Size 0.300 Acres
Acres 0.3
Lot Dimensions 12919
Property Sub-Type Single Family Residence
Property Description
The additional two additional bedrooms are 10'10"x 11'7", open kitchen, and a living room that is 15x12.
This plan is very efficient and maximizes space. Roughly 1,200 sq ft. It sits on .30 acres
Located in Forest City, right between Asheville and Charlotte. It's just 6-8 minutes from Forest City Pavilion On Park Square (POPS), Hwy 74, restaurants, Ingles, etc.
Location
State NC
County Rutherford
Zoning R33D
Rooms
Main Level Bedrooms 3
Main Level, 13' 6" X 13' 0" Primary Bedroom
Main Level, 15' 5" X 12' 9" Living Room
Main Level, 10' 10" X 11' 7" Bedroom(s)
Main Level, 10' 11" X 11' 7" Bedroom(s)
Main Level, 12' 2" X 15' 6" Kitchen
Interior
Heating Central, Heat Pump
Cooling Central Air
Fireplace false
Appliance Dishwasher, Disposal, Electric Range, Microwave
Laundry Utility Room, Main Level
Exterior
Roof Type Architectural Shingle
Street Surface Concrete
Garage false
Building
Lot Description Sloped
Dwelling Type Site Built
Foundation Crawl Space
Sewer Public Sewer
Water City
Level or Stories One
Structure Type Vinyl
New Construction true
Construction Status Completed
Schools
Elementary Schools Unspecified
Middle Schools Unspecified
High Schools Unspecified
Others
Senior Community false
Acceptable Financing Cash, Conventional, FHA, USDA Loan, VA Loan
Listing Terms Cash, Conventional, FHA, USDA Loan, VA Loan
Special Listing Condition None

907 Country Club Dr, Lexington, NC, 27292, United States
GET MORE INFORMATION






