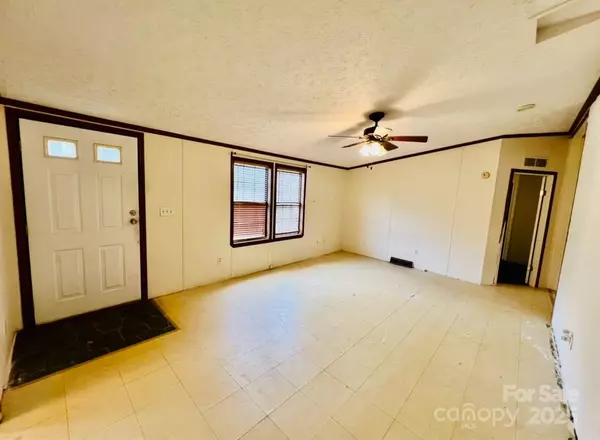
3 Beds
3 Baths
1,904 SqFt
3 Beds
3 Baths
1,904 SqFt
Key Details
Property Type Single Family Home
Sub Type Single Family Residence
Listing Status Active
Purchase Type For Sale
Square Footage 1,904 sqft
Price per Sqft $110
MLS Listing ID 4197883
Bedrooms 3
Full Baths 2
Half Baths 1
Abv Grd Liv Area 1,904
Year Built 1996
Lot Size 3.186 Acres
Acres 3.186
Property Sub-Type Single Family Residence
Property Description
Situated in a serene, natural setting, the property backs onto a gentle creek, creating a soothing backdrop for outdoor living. Ideal for animal enthusiasts, the sellers are willing to rent additional acreage if needed. Two on-site structures—a 6x10 barn and a 12x16 building—provide ample extra storage.
Whether you're looking to enjoy a country lifestyle or add personal touches to make this home truly yours, this property offers an opportunity to create a private sanctuary.
Location
State NC
County Lincoln
Zoning R-R
Rooms
Primary Bedroom Level Main
Main Level Bedrooms 3
Interior
Heating Central, Electric
Cooling Central Air
Flooring Carpet, Tile, Vinyl, Wood
Fireplaces Type Family Room
Fireplace true
Appliance Dishwasher, Electric Oven, Electric Range, Refrigerator
Laundry Mud Room, Inside, Laundry Closet, Main Level
Exterior
Exterior Feature Storage
Fence Front Yard, Partial
Utilities Available Cable Available
Roof Type Metal
Street Surface Dirt,Gravel
Garage false
Building
Lot Description Cleared, Hilly, Pasture, Creek/Stream
Dwelling Type Manufactured
Foundation Crawl Space
Sewer Septic Installed
Water Well
Level or Stories One
Structure Type Cedar Shake
New Construction false
Schools
Elementary Schools Union
Middle Schools West Lincoln
High Schools West Lincoln
Others
Senior Community false
Horse Property Horses Allowed, Pasture
Special Listing Condition None

907 Country Club Dr, Lexington, NC, 27292, United States
GET MORE INFORMATION






