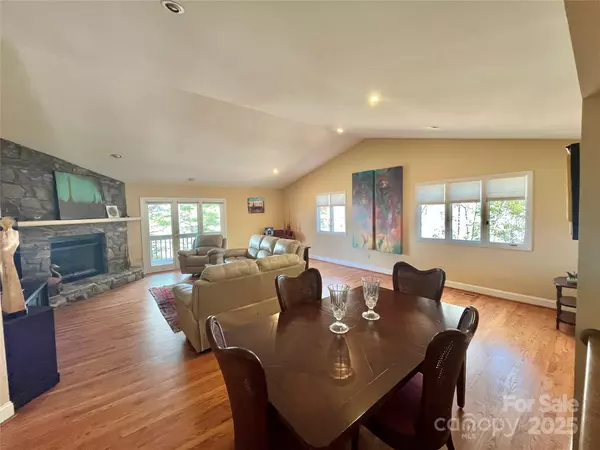
3 Beds
3 Baths
2,750 SqFt
3 Beds
3 Baths
2,750 SqFt
Key Details
Property Type Condo
Sub Type Condominium
Listing Status Active
Purchase Type For Sale
Square Footage 2,750 sqft
Price per Sqft $308
Subdivision The Timbers
MLS Listing ID 4176254
Bedrooms 3
Full Baths 2
Half Baths 1
HOA Fees $835/mo
HOA Y/N 1
Abv Grd Liv Area 2,750
Year Built 1989
Property Sub-Type Condominium
Property Description
Location
State NC
County Buncombe
Zoning res
Rooms
Basement Daylight
Primary Bedroom Level Main
Main Level Bedrooms 1
Main Level Living Room
Main Level Primary Bedroom
Main Level Kitchen
Main Level Bathroom-Full
Main Level Bathroom-Half
Basement Level Bedroom(s)
Basement Level Bathroom-Full
Basement Level Family Room
Basement Level Bedroom(s)
Interior
Interior Features Breakfast Bar, Built-in Features, Walk-In Closet(s), Wet Bar
Heating Central, Heat Pump
Cooling Central Air, Heat Pump
Flooring Carpet, Wood
Fireplaces Type Gas, Gas Log, Living Room, Pellet Stove
Fireplace true
Appliance Dishwasher, Disposal, Electric Water Heater
Laundry Utility Room
Exterior
Garage Spaces 2.0
Utilities Available Cable Connected, Electricity Connected, Natural Gas, Phone Connected
View Mountain(s)
Roof Type Composition
Street Surface Asphalt,Concrete,Paved
Porch Rear Porch, Other - See Remarks
Garage true
Building
Lot Description End Unit, Hilly, Steep Slope, Wooded, Views
Dwelling Type Site Built
Foundation Basement, Other - See Remarks
Sewer Public Sewer
Water City
Level or Stories Two
Structure Type Wood
New Construction false
Schools
Elementary Schools Unspecified
Middle Schools Asheville
High Schools Asheville
Others
Pets Allowed Yes, Cats OK
Senior Community false
Special Listing Condition None

907 Country Club Dr, Lexington, NC, 27292, United States
GET MORE INFORMATION






