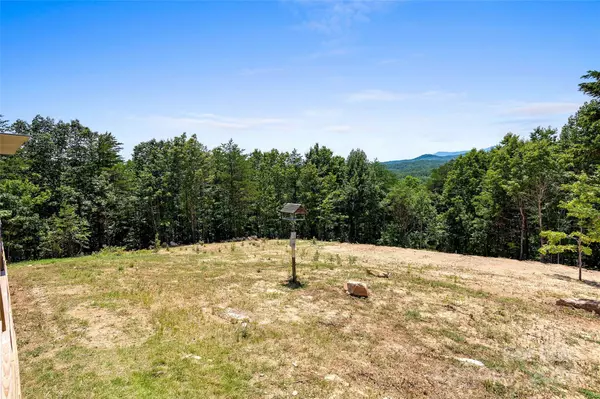
3 Beds
2 Baths
1,809 SqFt
3 Beds
2 Baths
1,809 SqFt
Key Details
Property Type Single Family Home
Sub Type Single Family Residence
Listing Status Active
Purchase Type For Sale
Square Footage 1,809 sqft
Price per Sqft $218
MLS Listing ID 4161746
Style Other
Bedrooms 3
Full Baths 2
Abv Grd Liv Area 1,809
Year Built 1999
Lot Size 2.000 Acres
Acres 2.0
Lot Dimensions per survey
Property Sub-Type Single Family Residence
Property Description
Location
State NC
County Rutherford
Zoning None
Rooms
Main Level Bedrooms 3
Main Level Den
Main Level Living Room
Main Level Kitchen
Main Level Primary Bedroom
Main Level Bathroom-Full
Main Level Bedroom(s)
Main Level Bedroom(s)
Main Level Bathroom-Full
Main Level Dining Area
Main Level Laundry
Interior
Heating Heat Pump
Cooling Ceiling Fan(s), Heat Pump
Flooring Carpet, Laminate, Other - See Remarks
Fireplaces Type Other - See Remarks
Fireplace false
Appliance Dishwasher, Electric Oven, Electric Range, Microwave, Refrigerator
Laundry Electric Dryer Hookup, Laundry Room
Exterior
Exterior Feature Other - See Remarks
Utilities Available Other - See Remarks
View Long Range, Mountain(s), Year Round
Roof Type Fiberglass
Street Surface Gravel
Porch Covered, Deck, Front Porch, Other - See Remarks
Garage false
Building
Lot Description Level, Sloped, Wooded, Views
Dwelling Type Manufactured
Foundation Crawl Space
Sewer Septic Installed
Water Shared Well
Architectural Style Other
Level or Stories One
Structure Type Wood
New Construction false
Schools
Elementary Schools Unspecified
Middle Schools Unspecified
High Schools Unspecified
Others
Senior Community false
Restrictions No Representation
Acceptable Financing Cash, Conventional, Exchange, FHA, Nonconforming Loan, USDA Loan, VA Loan
Listing Terms Cash, Conventional, Exchange, FHA, Nonconforming Loan, USDA Loan, VA Loan
Special Listing Condition None
Virtual Tour https://drive.google.com/file/d/1wd36Gpt_gSdiA4OtF_bIQbOVYWQA5Tjk/view?usp=drive_link

907 Country Club Dr, Lexington, NC, 27292, United States
GET MORE INFORMATION






