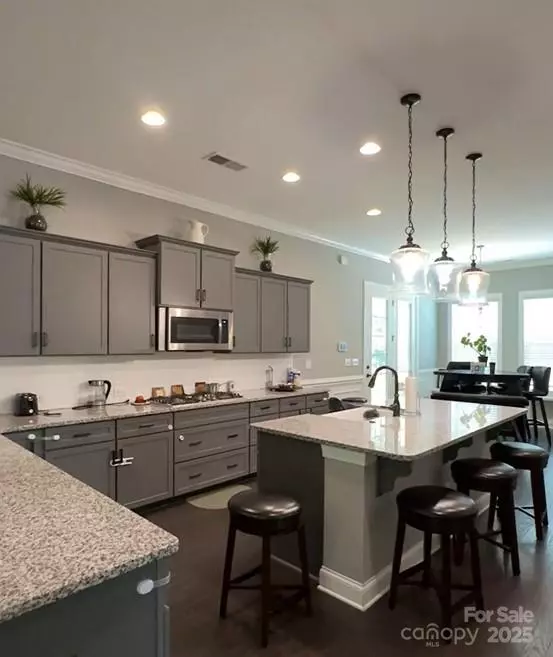
5 Beds
4 Baths
3,708 SqFt
5 Beds
4 Baths
3,708 SqFt
Key Details
Property Type Single Family Home
Sub Type Single Family Residence
Listing Status Active
Purchase Type For Sale
Square Footage 3,708 sqft
Price per Sqft $209
Subdivision Blume
MLS Listing ID 4149349
Style Traditional
Bedrooms 5
Full Baths 4
Construction Status Completed
Abv Grd Liv Area 3,708
Year Built 2019
Lot Size 0.310 Acres
Acres 0.31
Property Sub-Type Single Family Residence
Property Description
Step inside and imagine mornings filled with sunlight streaming through the windows as you sip coffee in the bright, open kitchen. With stainless steel appliances, plenty of cabinetry, a pantry, and a cheerful breakfast area overlooking the backyard, it's easy to picture family breakfasts or weekend baking sessions. The kitchen flows seamlessly into the spacious family room, where you can unwind after a long day or host movie nights with friends.
The formal dining room sets the stage for holiday dinners and special celebrations, while the flex space at the front of the home gives you options—a cozy home office, a kids' play area, or a quiet reading nook.
Upstairs, the primary suite feels like your own private retreat. Picture ending your day with a relaxing soak in the tub, then curling up in your favorite chair by the window before heading to bed. The large walk-in closet and dual vanities offer everyday convenience, and four additional bedrooms provide plenty of room for everyone—whether it's family, guests, or your home gym.
Step out back to enjoy peaceful evenings on the patio with your favorite drink in hand. The open backyard is a blank canvas for your vision—add a fire pit, garden, or play space and make it your own.
Living in Blume means more than just a beautiful home—it's a true community. Spend summer days by the neighborhood pool, take evening walks along the trails, or meet neighbors at the clubhouse and playgrounds. Zoned for Hickory Ridge Elementary, Middle, and High Schools.
Located just minutes from downtown Harrisburg, Concord Mills, and I-485, you'll have easy access to shopping, dining, and major commuter routes—all while enjoying the peaceful charm of neighborhood living.
Whether you're hosting friends, growing your family, or simply looking for a place to slow down and enjoy life, 2044 Sweet William Drive offers the perfect backdrop for your next chapter. Come see it in person and imagine yourself at home here!
Location
State NC
County Cabarrus
Zoning RL-CZ
Rooms
Guest Accommodations Main Level Garage
Primary Bedroom Level Upper
Main Level Bedrooms 1
Main Level Family Room
Main Level Kitchen
Main Level Dining Room
Main Level Bedroom(s)
Upper Level Primary Bedroom
Main Level Bathroom-Full
Upper Level Bedroom(s)
Interior
Heating Forced Air, Natural Gas
Cooling Central Air
Flooring Wood
Fireplaces Type Family Room
Fireplace true
Appliance Dishwasher
Laundry Laundry Room
Exterior
Garage Spaces 2.0
Community Features Cabana, Outdoor Pool, Playground, Sidewalks, Tennis Court(s)
Utilities Available Cable Available, Natural Gas, Underground Power Lines, Underground Utilities
Roof Type Architectural Shingle
Street Surface Concrete
Porch Covered, Rear Porch, Screened
Garage true
Building
Dwelling Type Site Built
Foundation Slab
Builder Name M/I Homes
Sewer Public Sewer
Water City
Architectural Style Traditional
Level or Stories Two
Structure Type Brick Full
New Construction false
Construction Status Completed
Schools
Elementary Schools Hickory Ridge
Middle Schools Hickory Ridge
High Schools Hickory Ridge
Others
HOA Name Evergreen HOA Management
Senior Community false
Restrictions Architectural Review,Subdivision
Acceptable Financing Cash, Conventional, VA Loan
Listing Terms Cash, Conventional, VA Loan
Special Listing Condition None

907 Country Club Dr, Lexington, NC, 27292, United States
GET MORE INFORMATION






